REDUCED! 4400SF 3BR/3.5BA home on paved dead end city street!
3BR/3.5BA executive home on 5.6 acres on paved dead end city street. Asphalt driveway leads from the street to the home. This home has 4400SF heated and cooled and approximately 6000SF under roof. Kitchen has new double ovens, gas cooktop, bead board ceiling, wood floors, large island, and granite countertops. Adjoining breakfast room has a study area with built-in desk and shelving. 38'x25' living room has a wood burning fireplace with brick hearth, vaulted ceiling, and two sets of sliding doors leading to fenced in pool area. 32'x28' family room has two large closets for storage and two separate built-in desks with bookshelves and storage. Master Suite includes 24'x17' bedroom with sliding doors leading to fenced pool area and an office with built-in desk and shelving. Bathroom has double vanities, step-in tile shower and three large closets. One of the two additional bedrooms has an adjoining bathroom. In-ground pool is fenced in and has a large open patio and a 17'x16' covered patio area with ceiling fan and work sink. Covered walkway leads from the house to a three car detached carport with an enclosed workshop/storage area. Another detached carport has two bays on one end, a covered 24'x13' area with concrete pad on the other end, an enclosed storage area, and an open covered storage area. There is also a 16'x10' metal storage shed. The home is brick and cedar siding with architectural shingles and is conveniently located near schools and shopping but still very private. Additional 250'x238' lot is included in the listing giving you a total of close to 7 acres! You can have your own private family compound with this great home! REDUCED! $299,900 *Due to various angles in the home, some measurements are approximate. Living Room-38'0"x25'0" Kitchen/Breakfast-27'0"x17'0" Dining Area-15'0"x12'0" Hall Closet-5'0"x5'0" Master Bedroom with En Suite Bathroom-29'4"x26'5" Includes: Bedroom-24'3"17'2" Closets-8'9"x2'0", 6'6"x2'0", and 6'8"x2'0" Linen Closet 2'7"x2'5" Office 10'2"x8'9" Step-In Tile Shower-5'0"x4'10" Toilet Closet-7'2"x2'7" Bathroom-9'3"x8'3" Linen Closet-3'5"x1'7" Bedroom 2-14'0"x12'9" Bedroom 2 Closet-5'11"x3'6" Bedroom 3-17'0"x13'7" Bedroom 3 Closets-5'1"x2'2" and 5'7"x2'2" Bedroom 3 Bathroom-11'4"x4'11" Linen Closet-4'11"x1'11" Hall Linen Closet-2'2"x1'7" 1/2 Bath-5'11"x4'7" Utility Room-11'1"x6'0" includes Storage Closet-5'0"x4'0" Closet-6'3"x2'0" Family Room-32'8"x28'0" Family Room Closets-10'0"x3'8" and 13'11"x3'7" Covered Patio-17'0"x16'0" Fenced Pool Area-45'0"x40'0" Covered Walk to Carport-50'0"x7'0" Detached 3 Bay Carport-25'0"x34'0" with 21'0"x7'0" Storage/Workshop Detached Carport Covered Porch-24'0"x13'0" Two Bay Carport-26'0"x24'0" Covered Open Storage-10'0"x7'7" Enclosed Storage-15'5"x9'5" Metal Storage Building-16'0"x10'0"



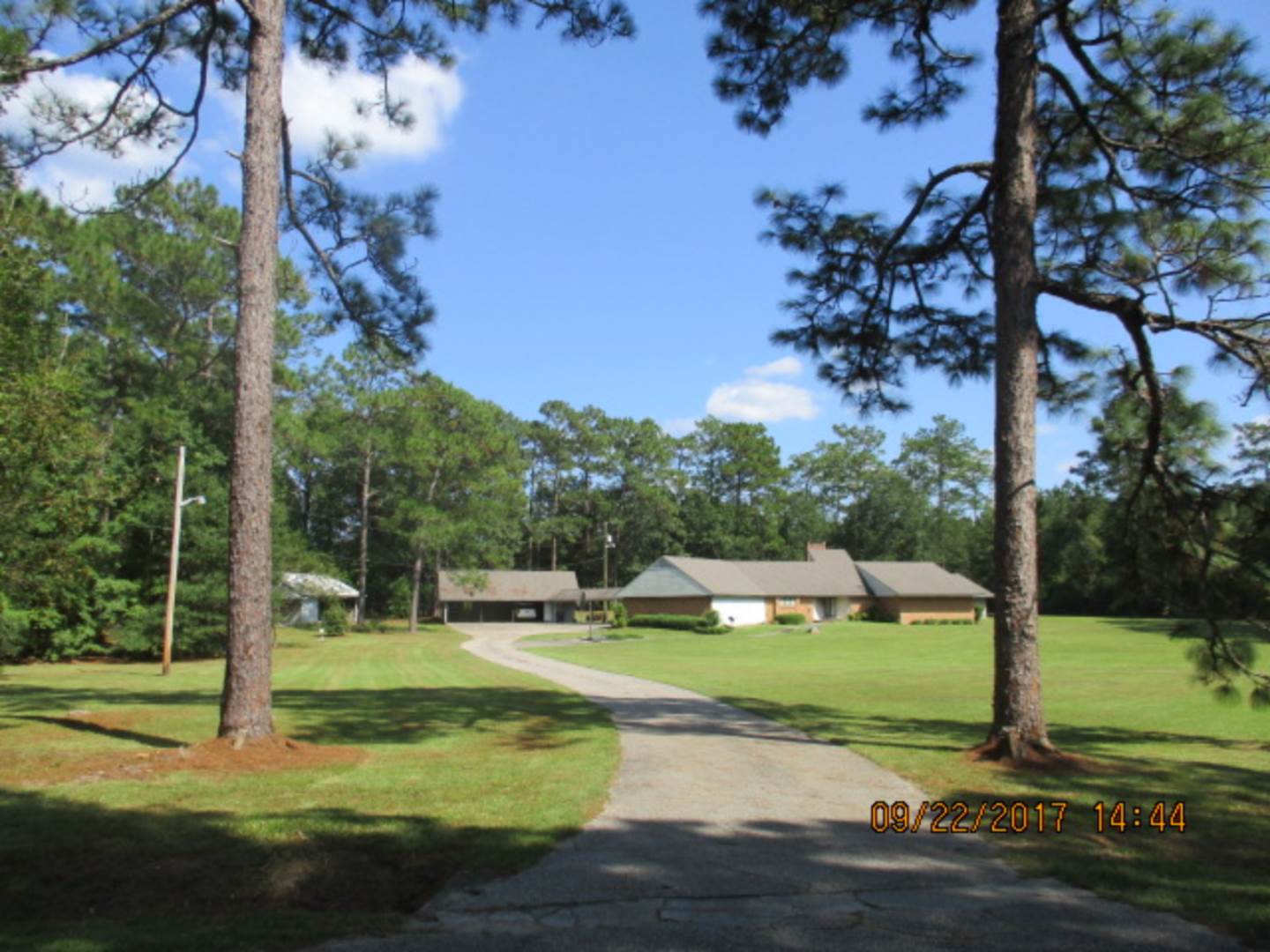


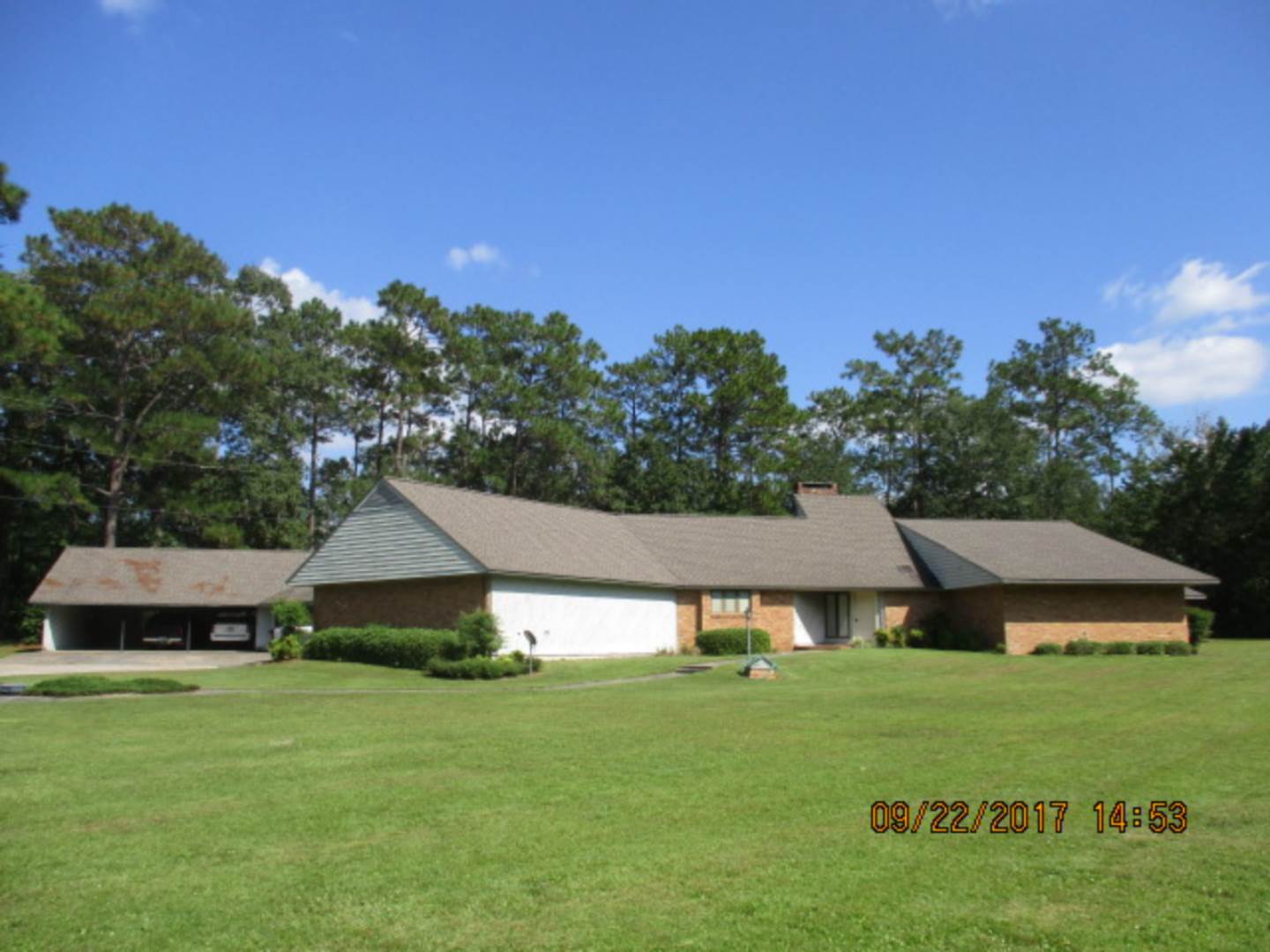 ;
;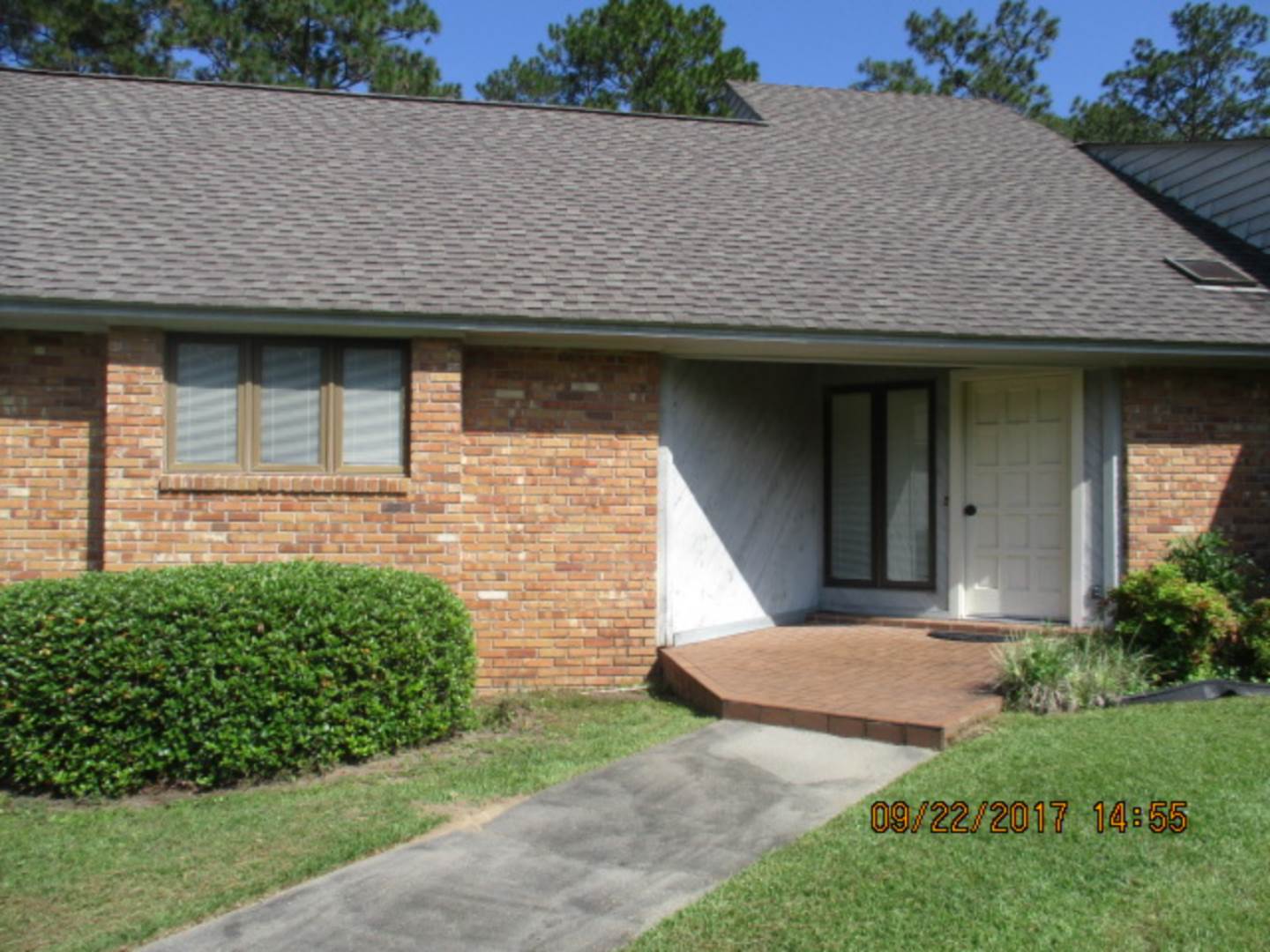 ;
;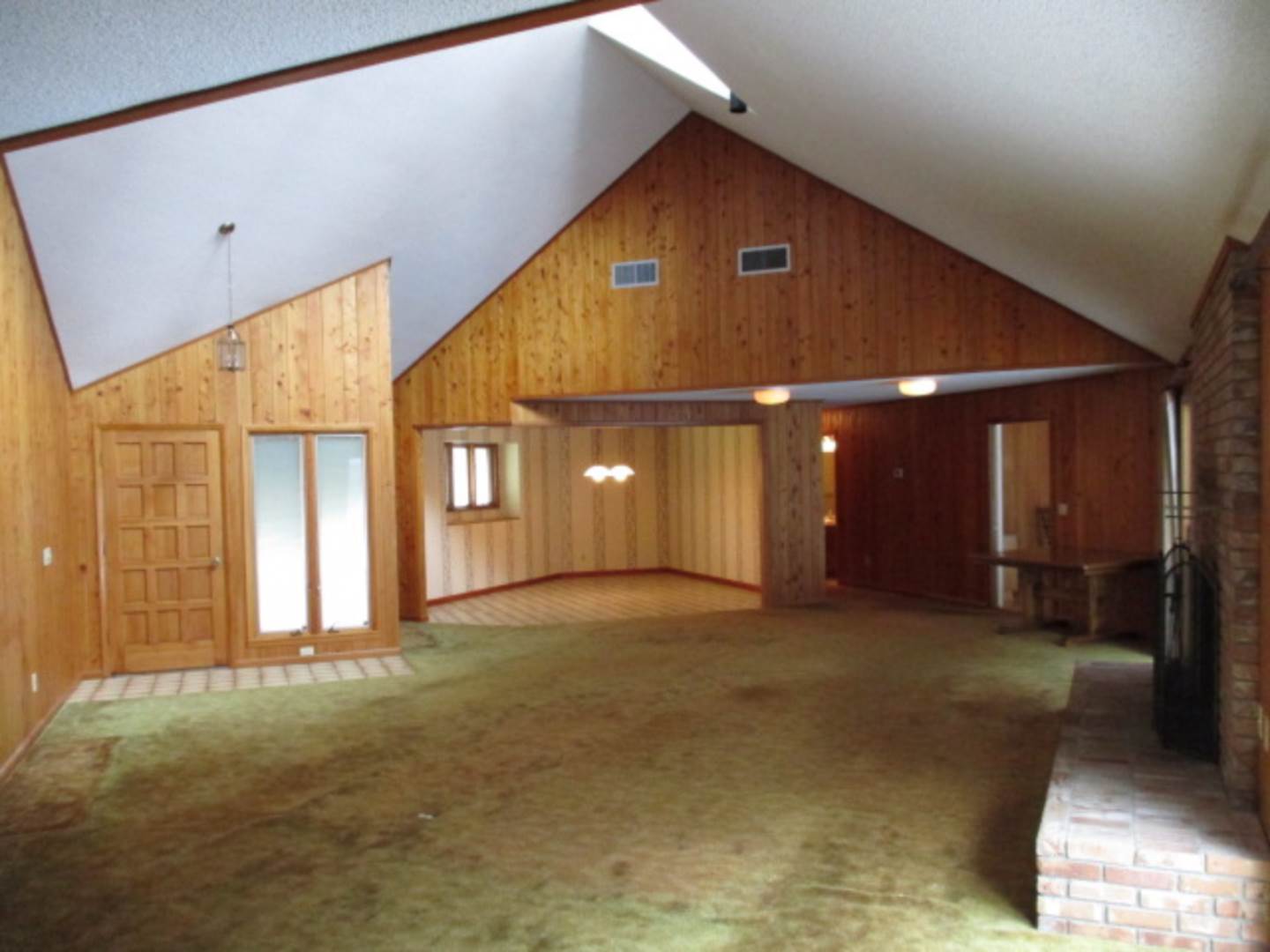 ;
;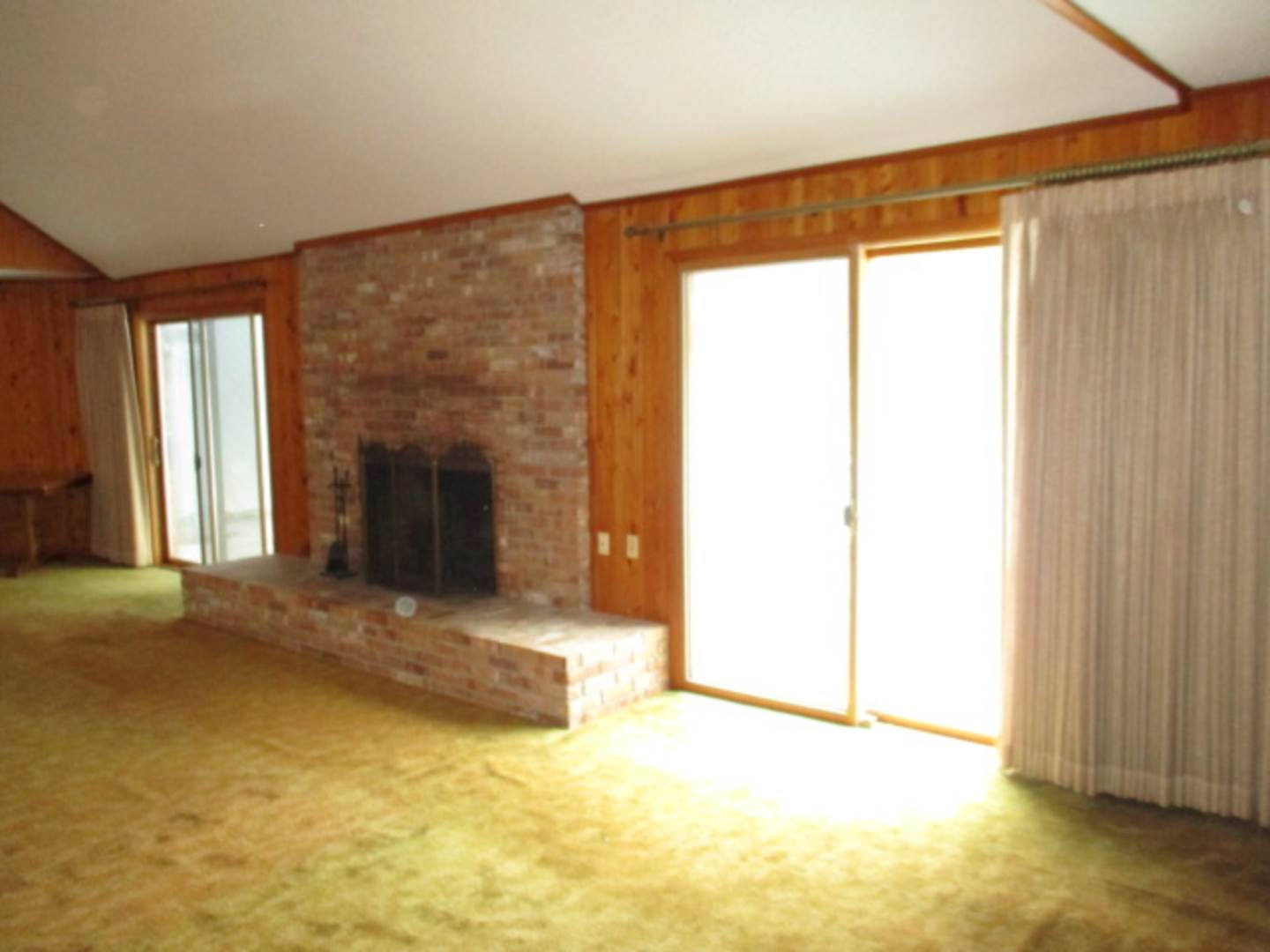 ;
;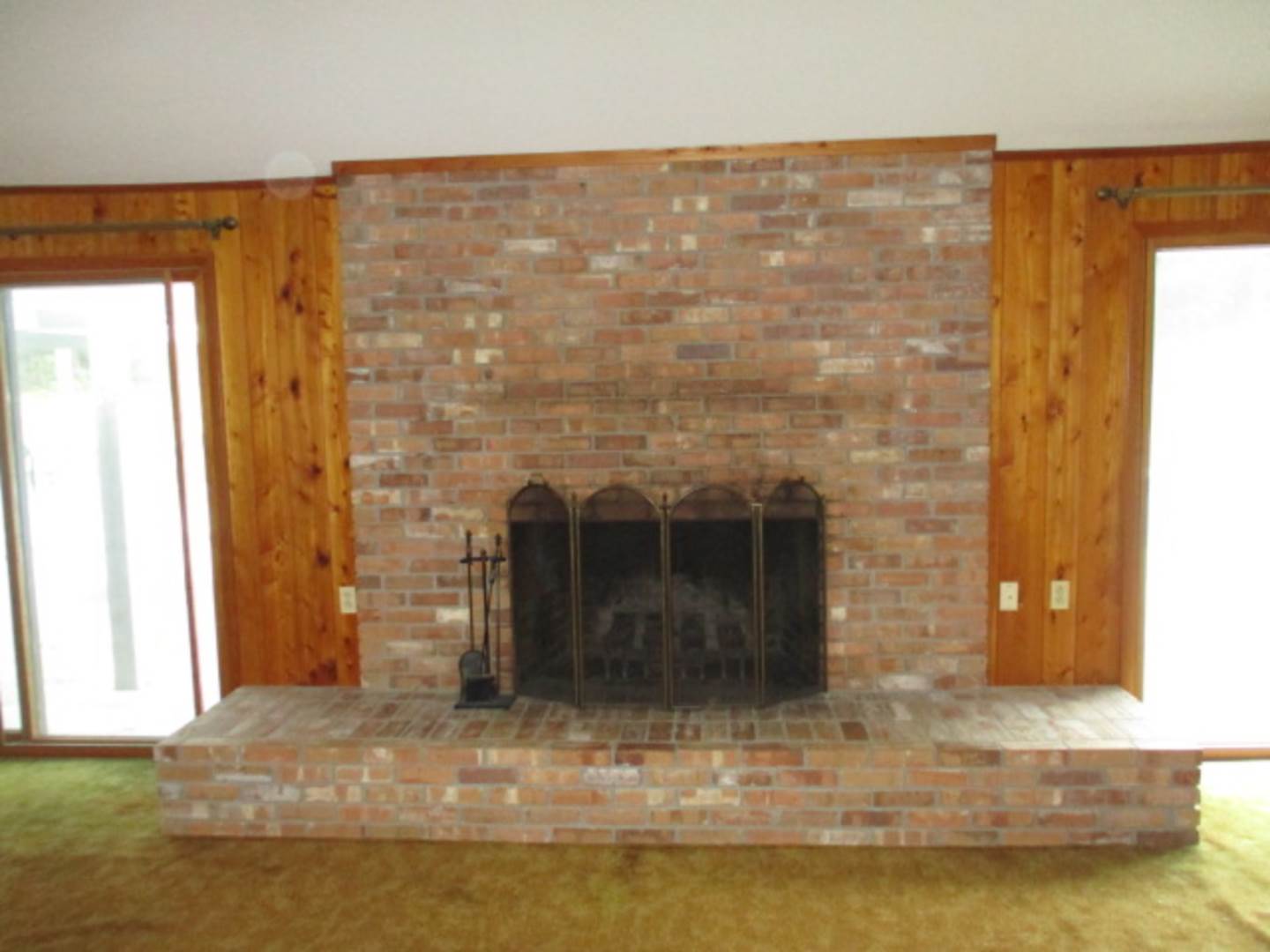 ;
;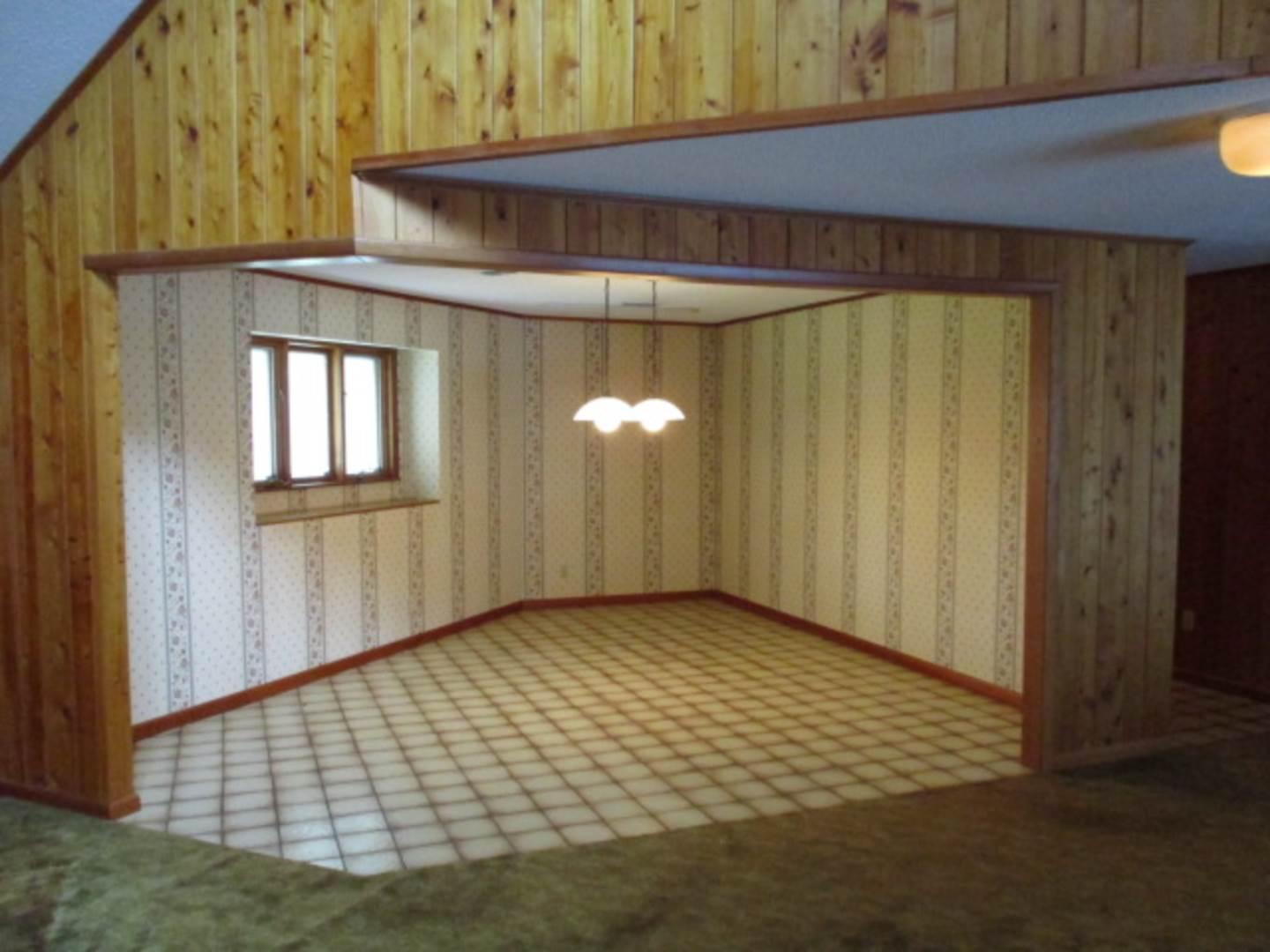 ;
;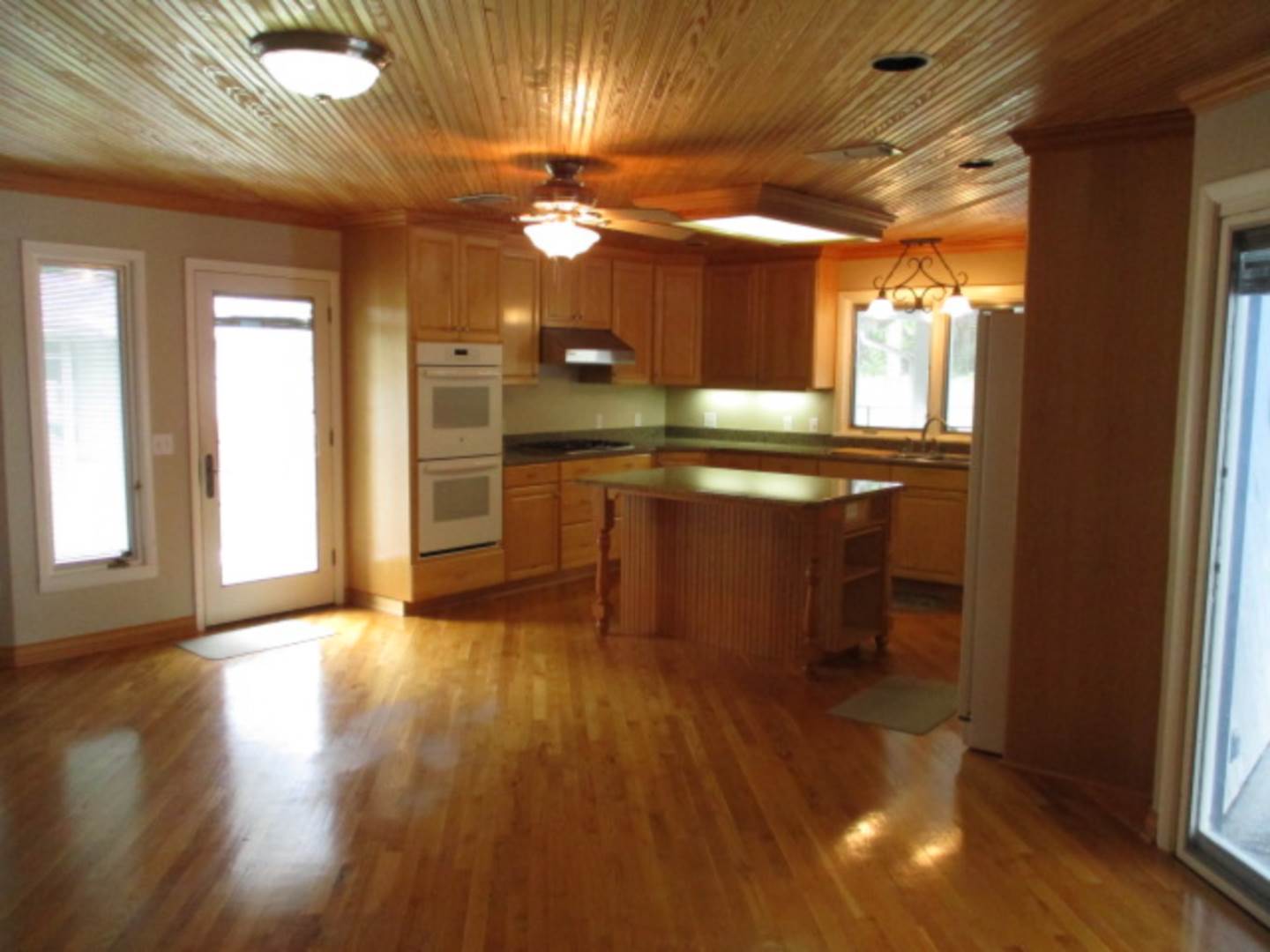 ;
;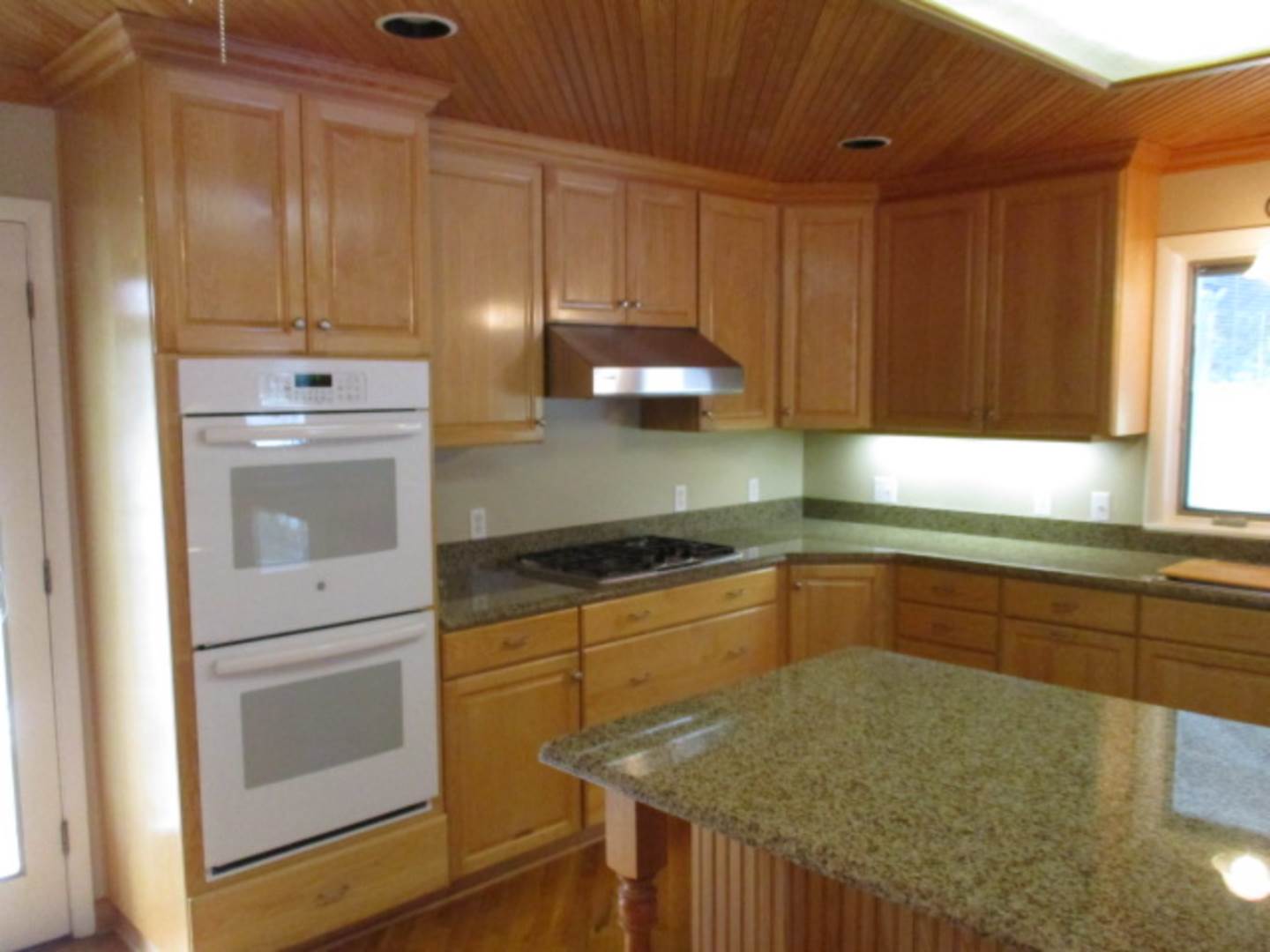 ;
;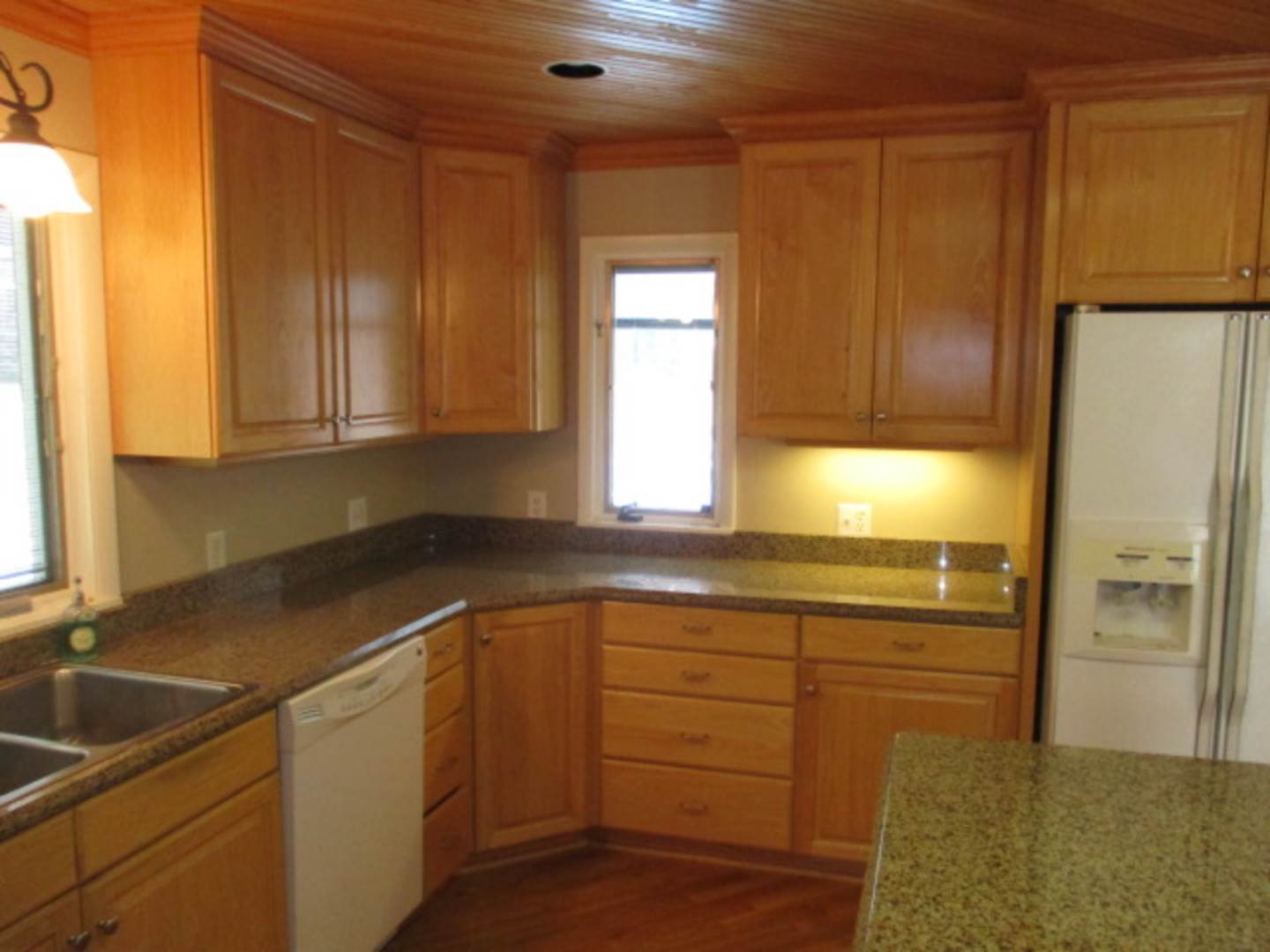 ;
;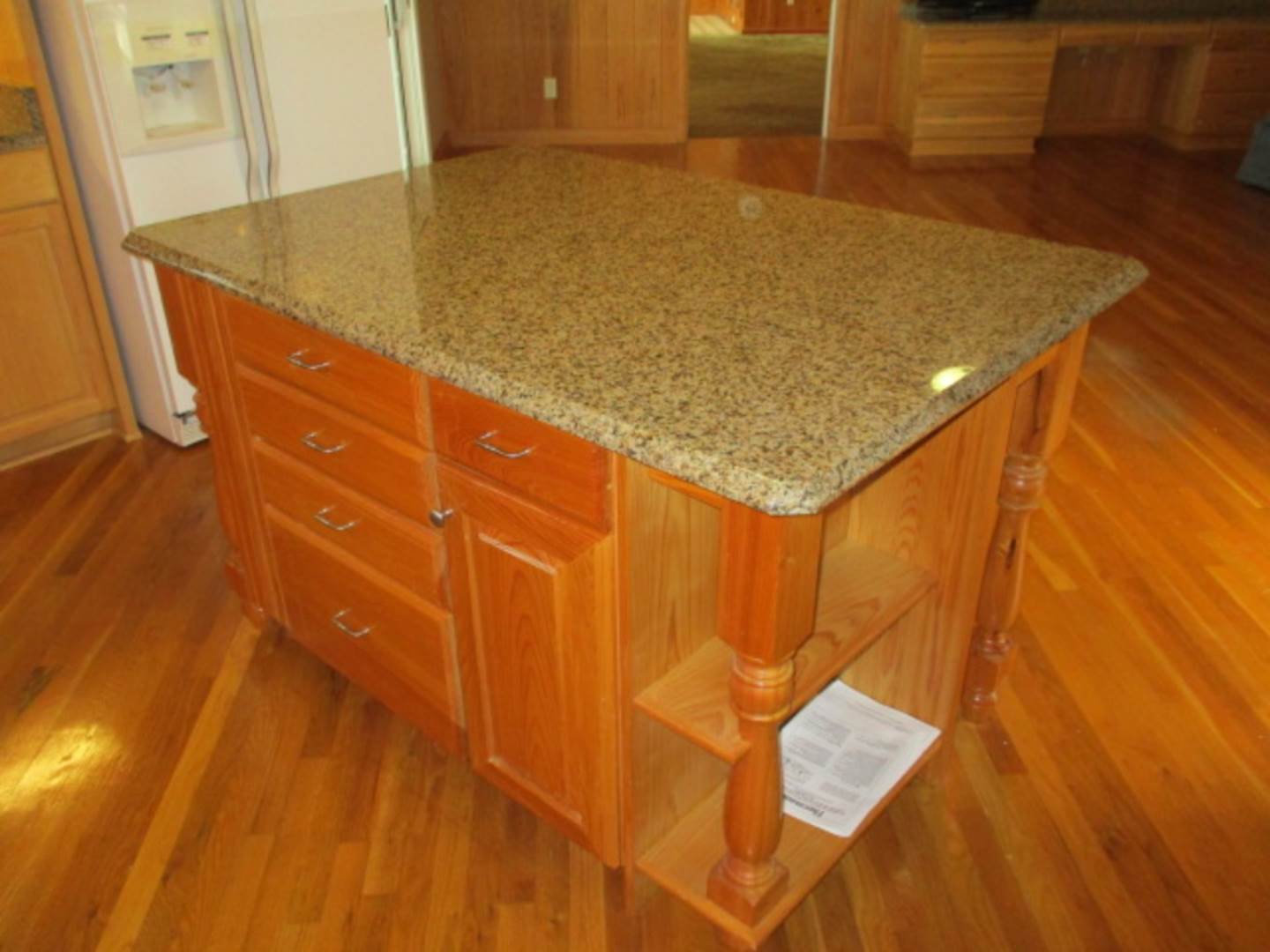 ;
;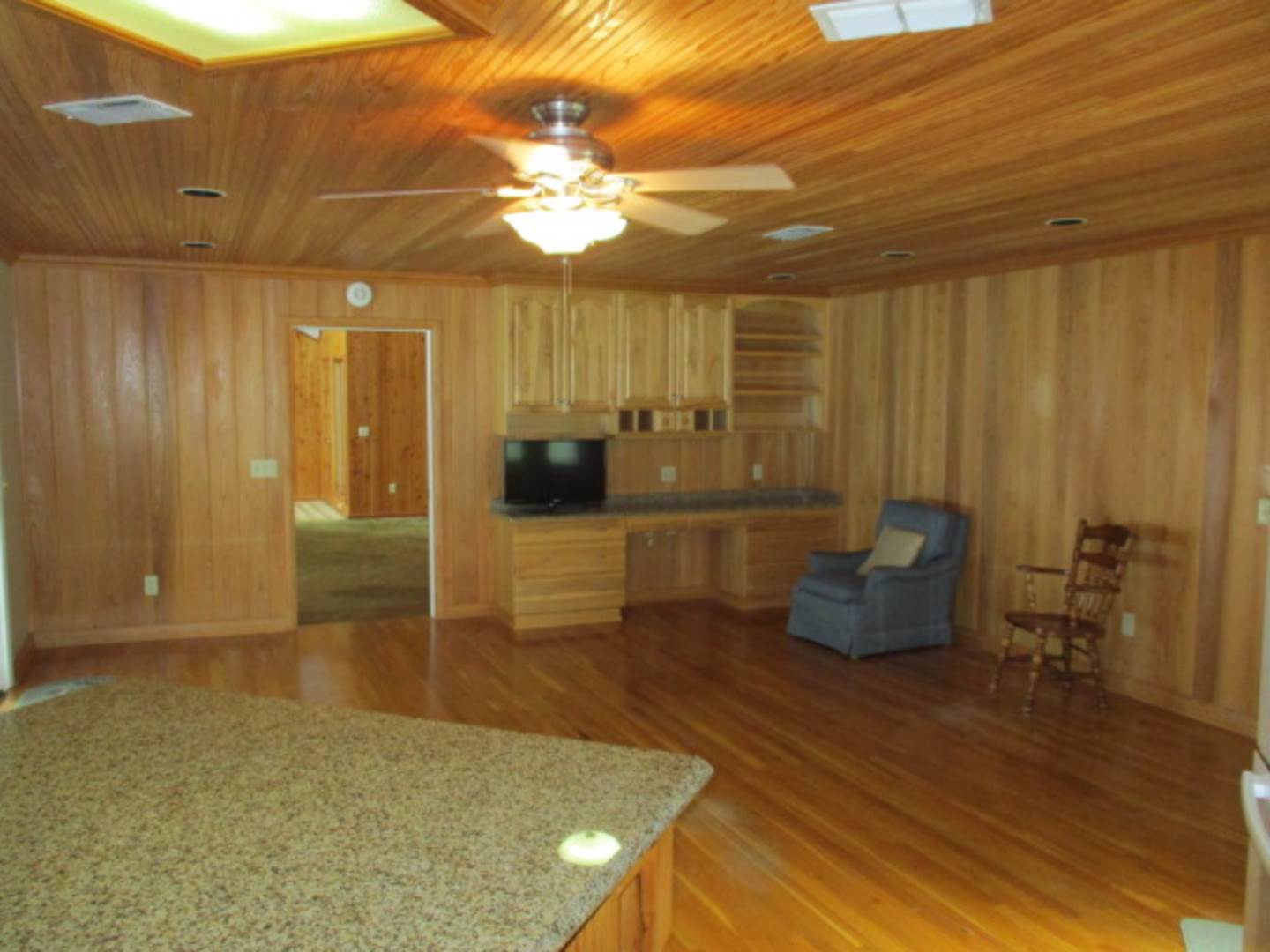 ;
;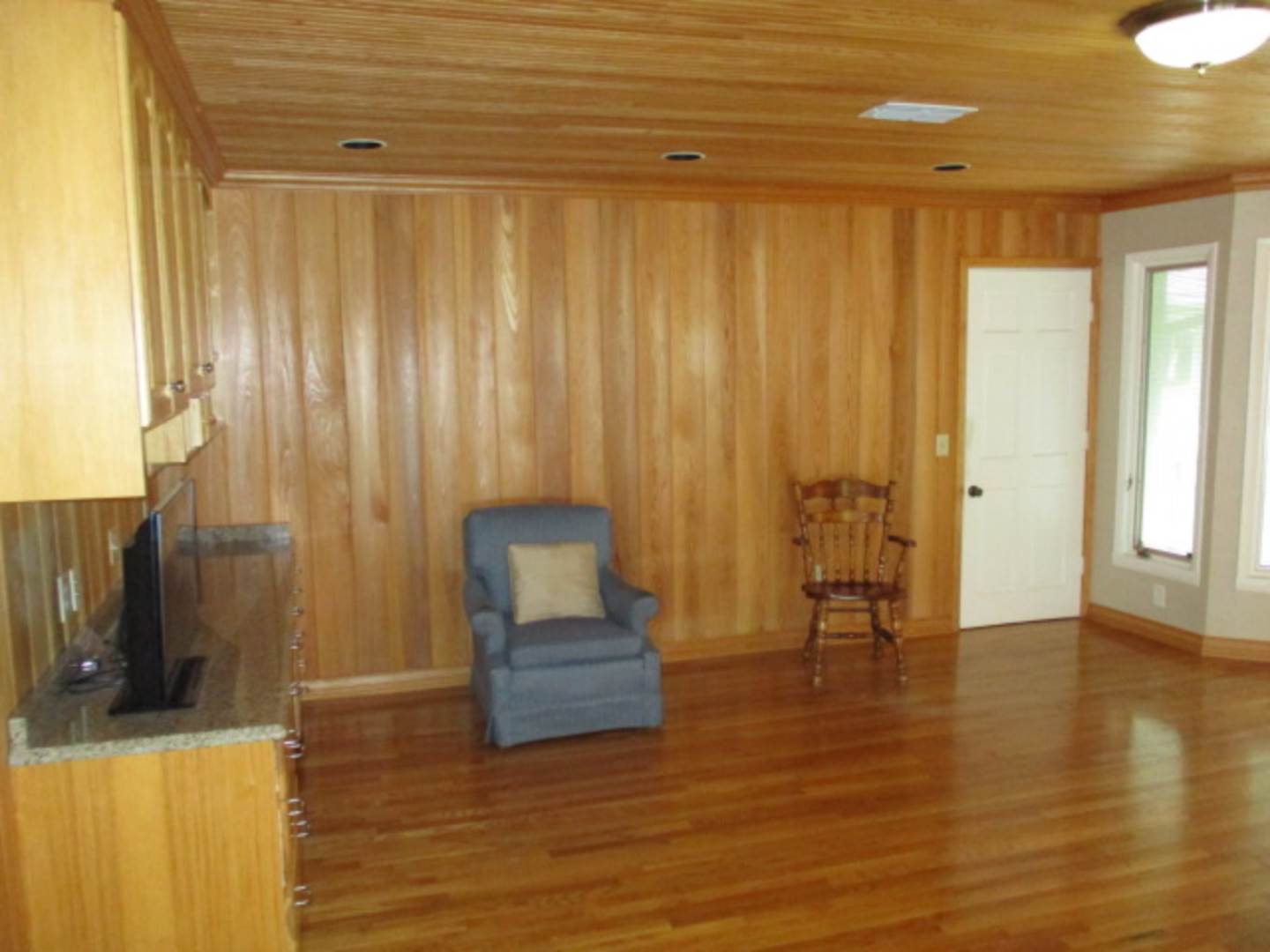 ;
;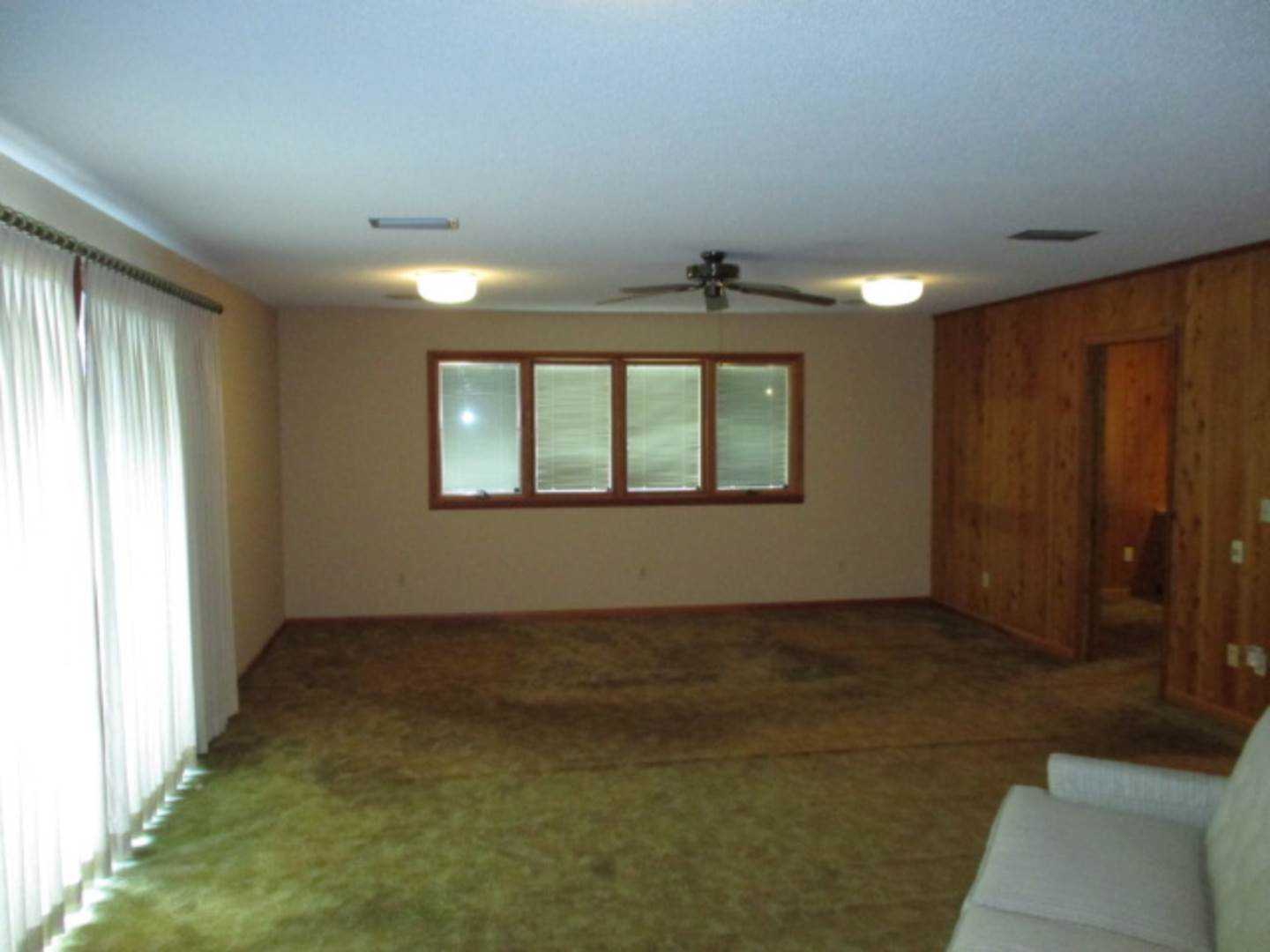 ;
;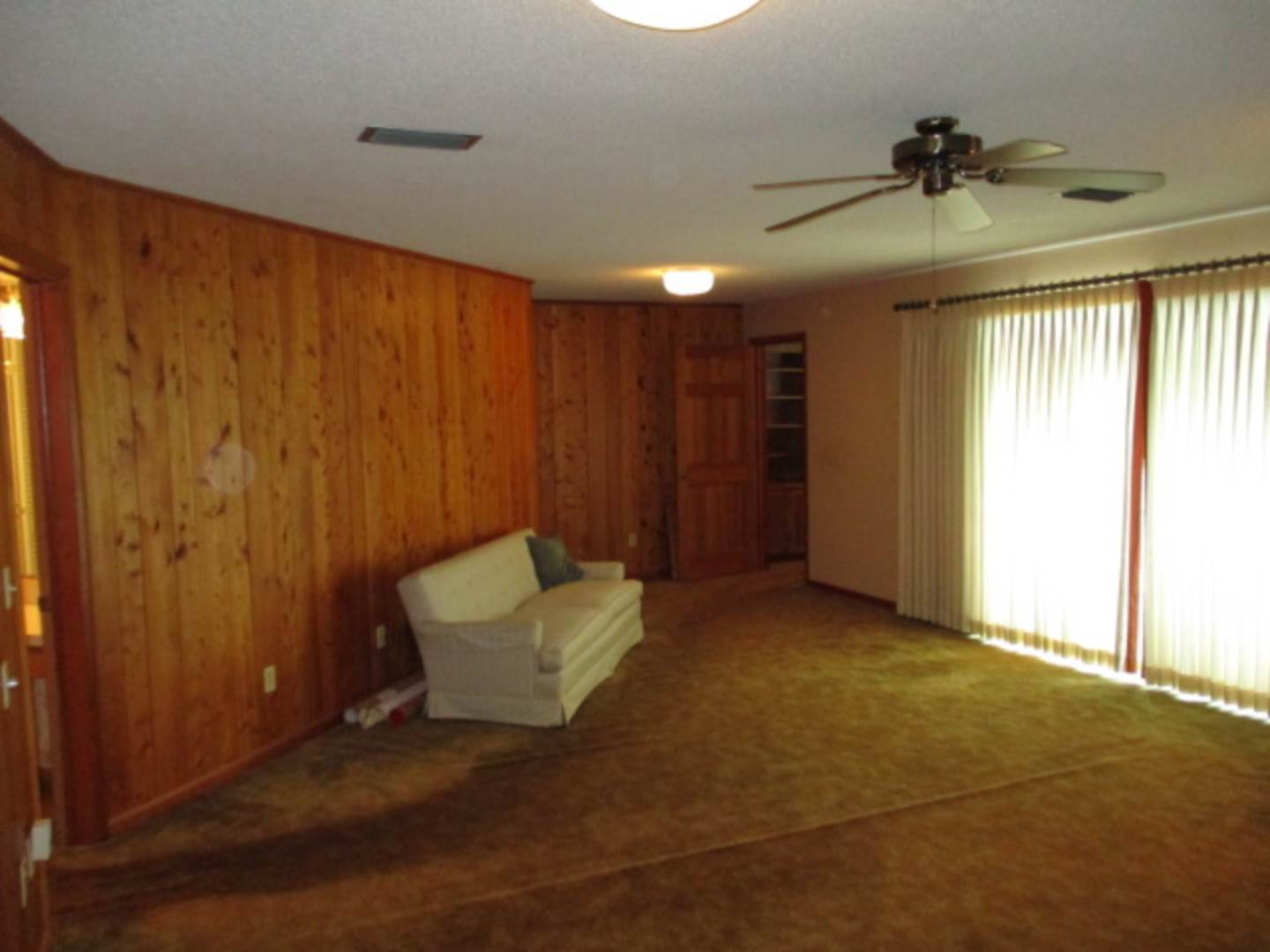 ;
;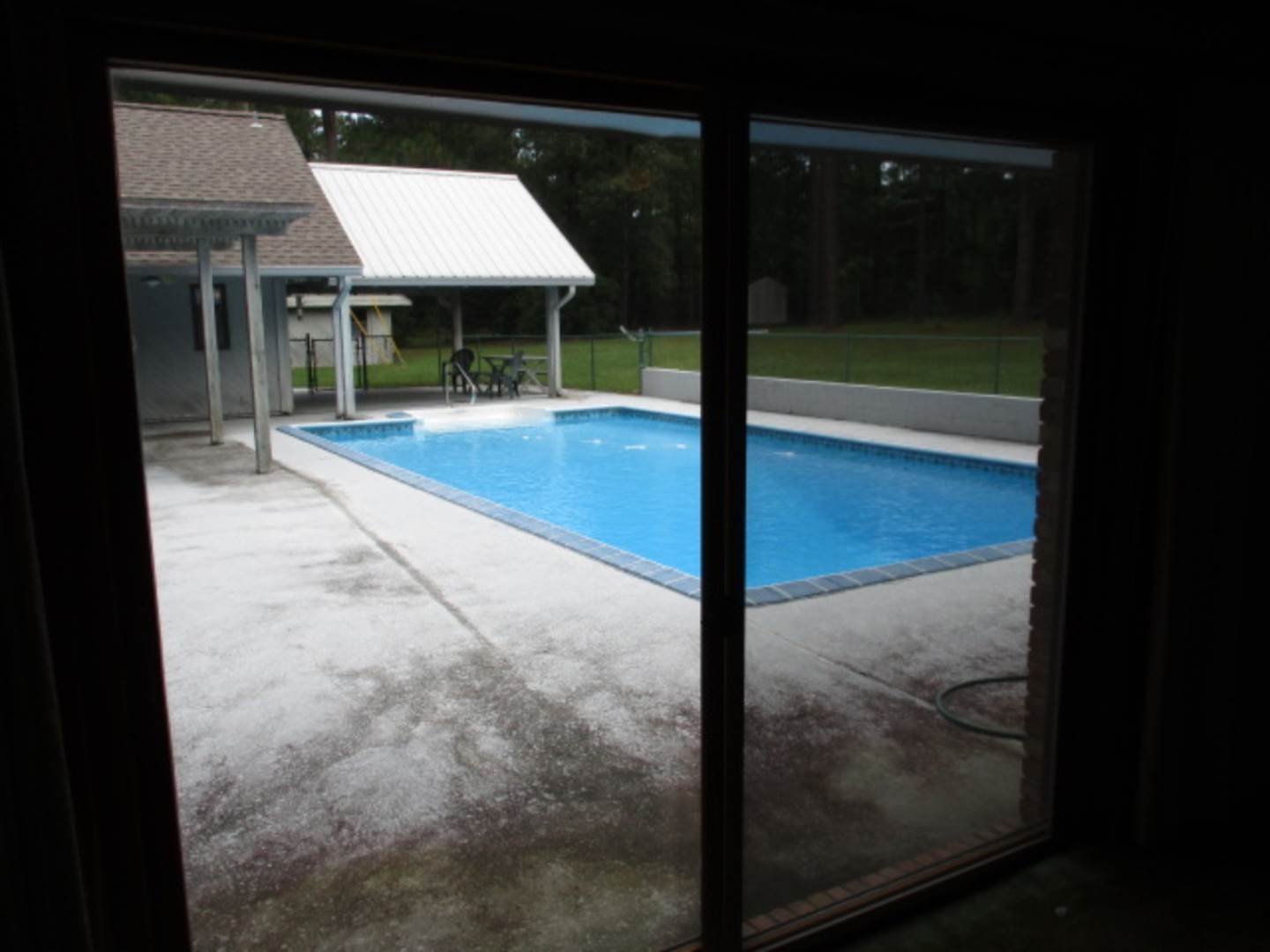 ;
;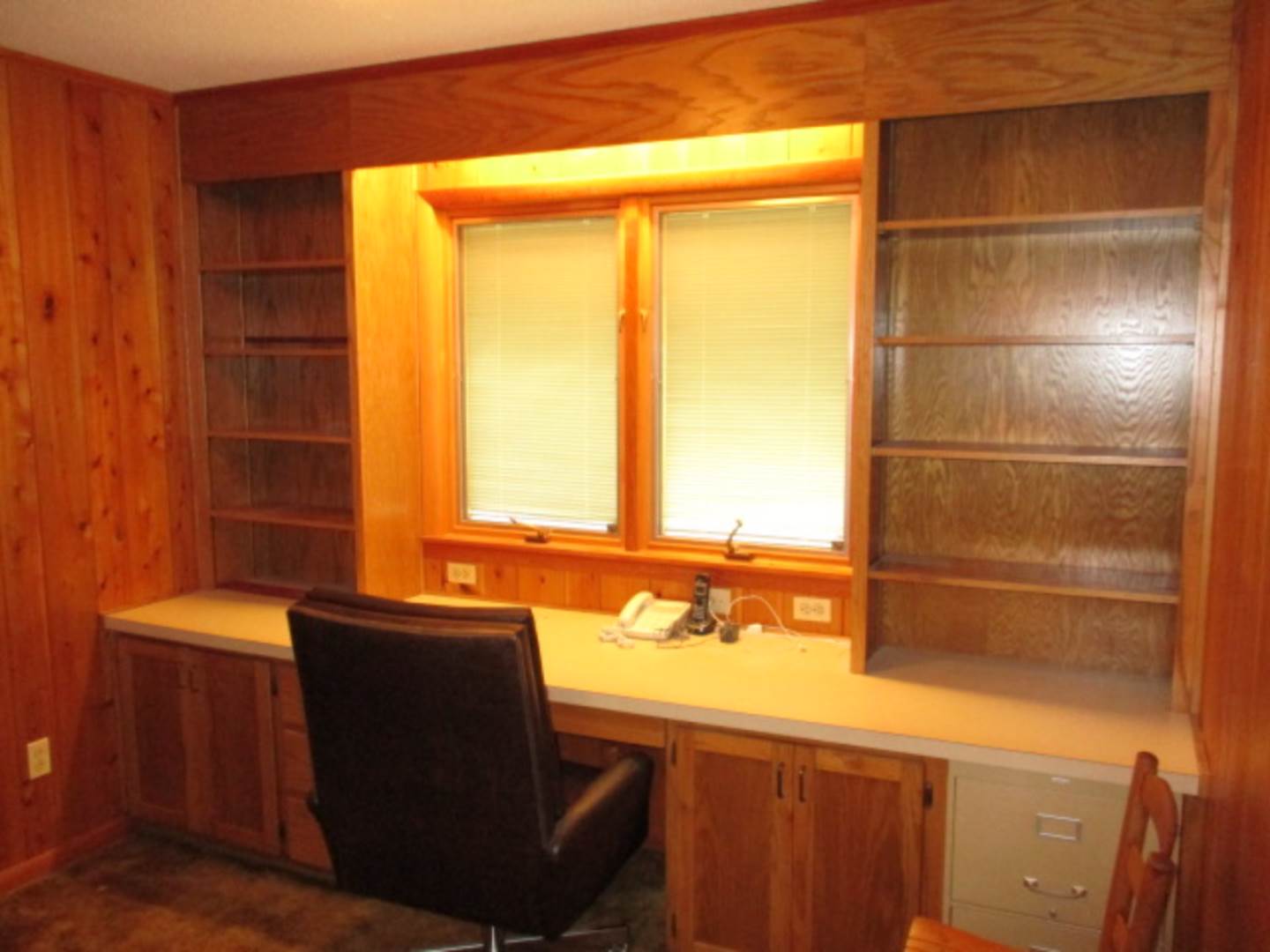 ;
;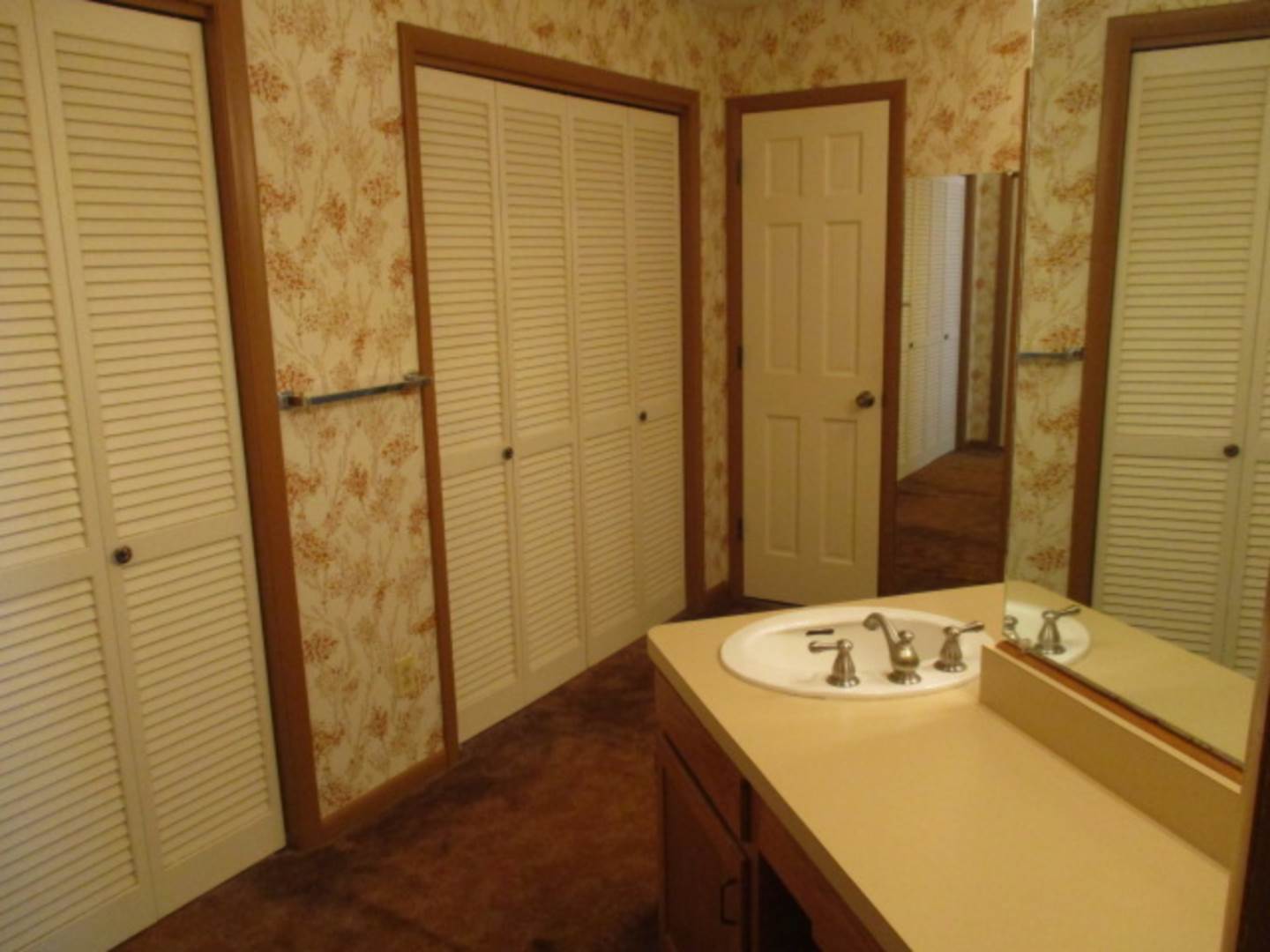 ;
;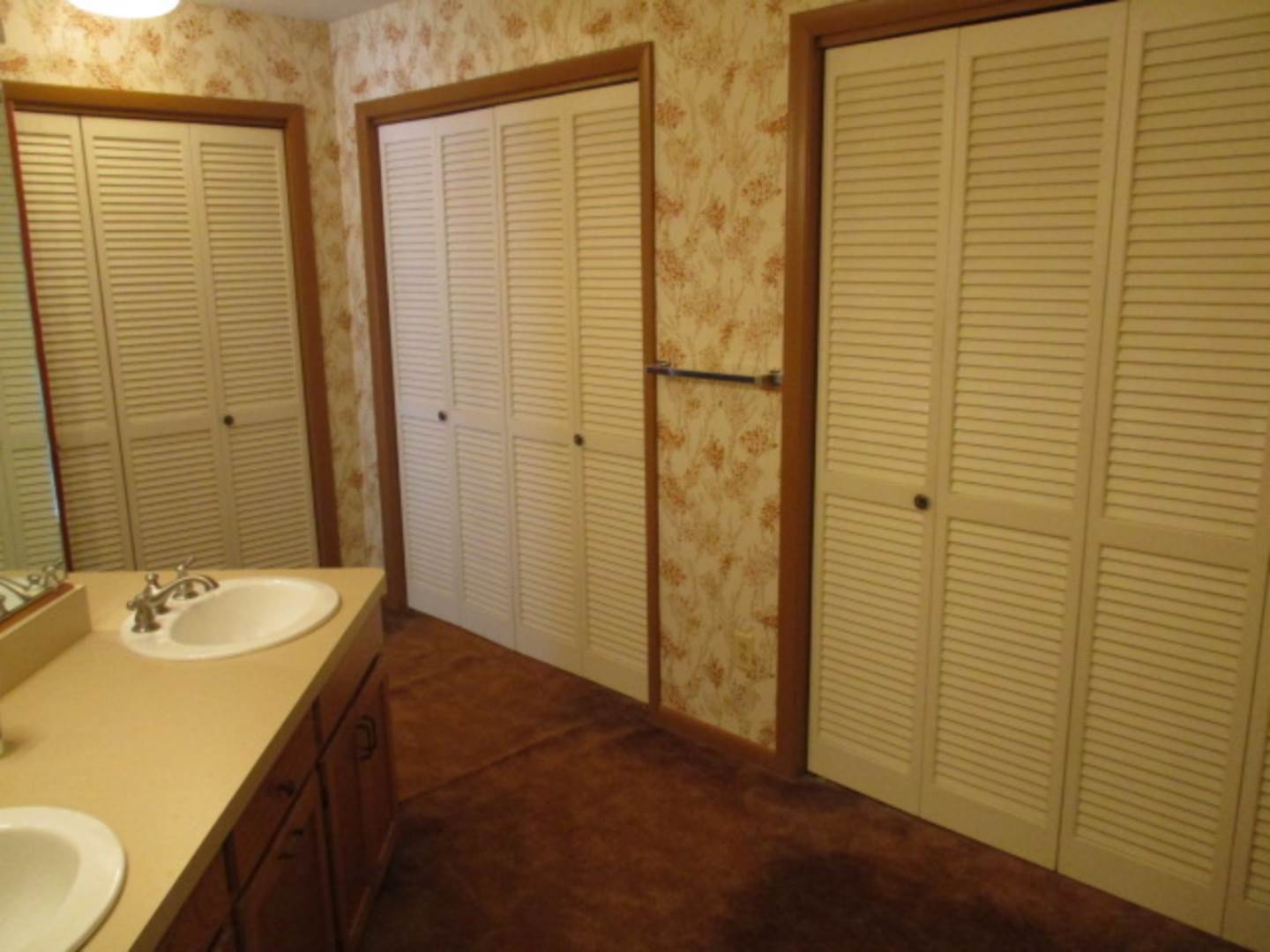 ;
;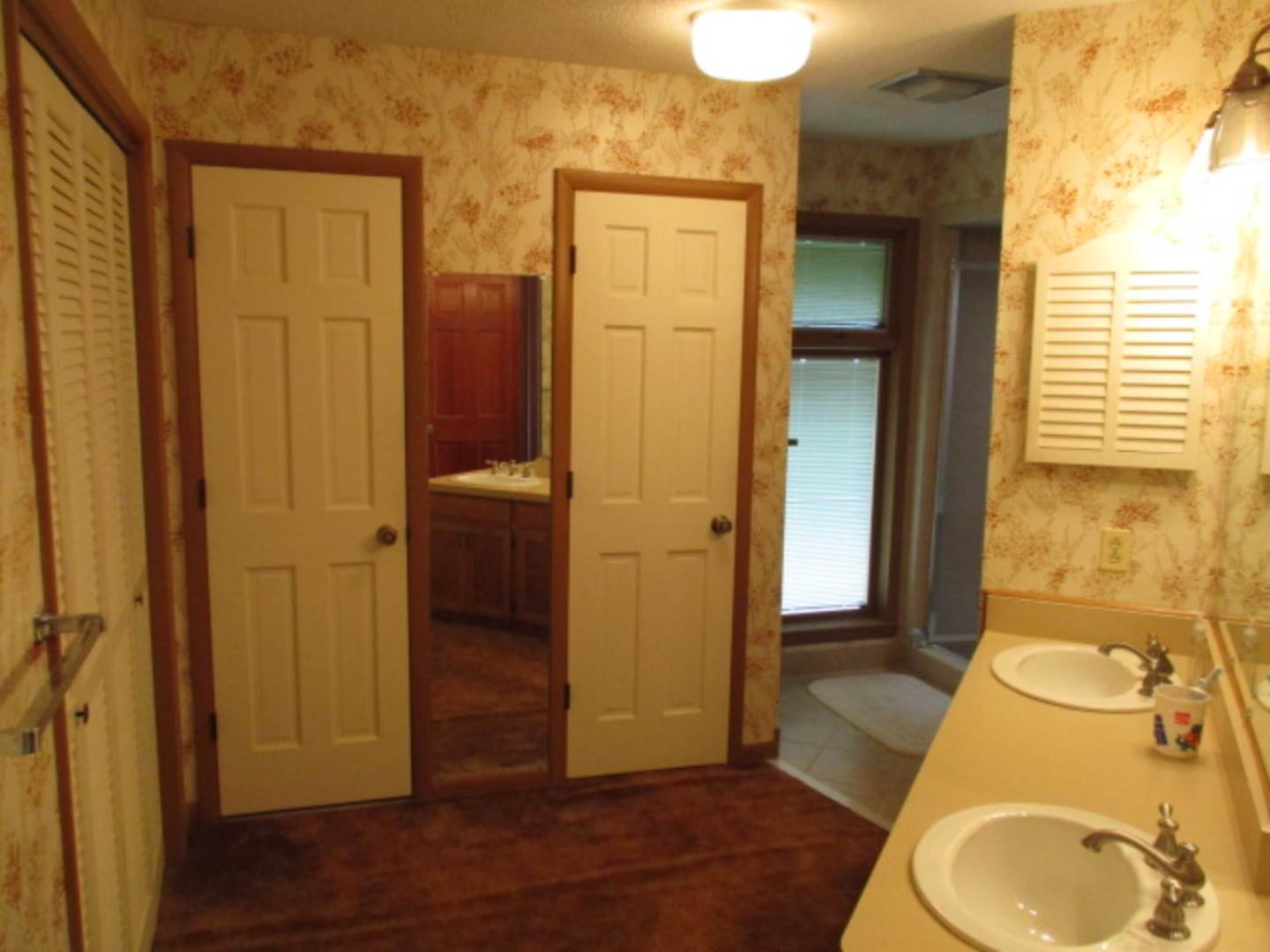 ;
;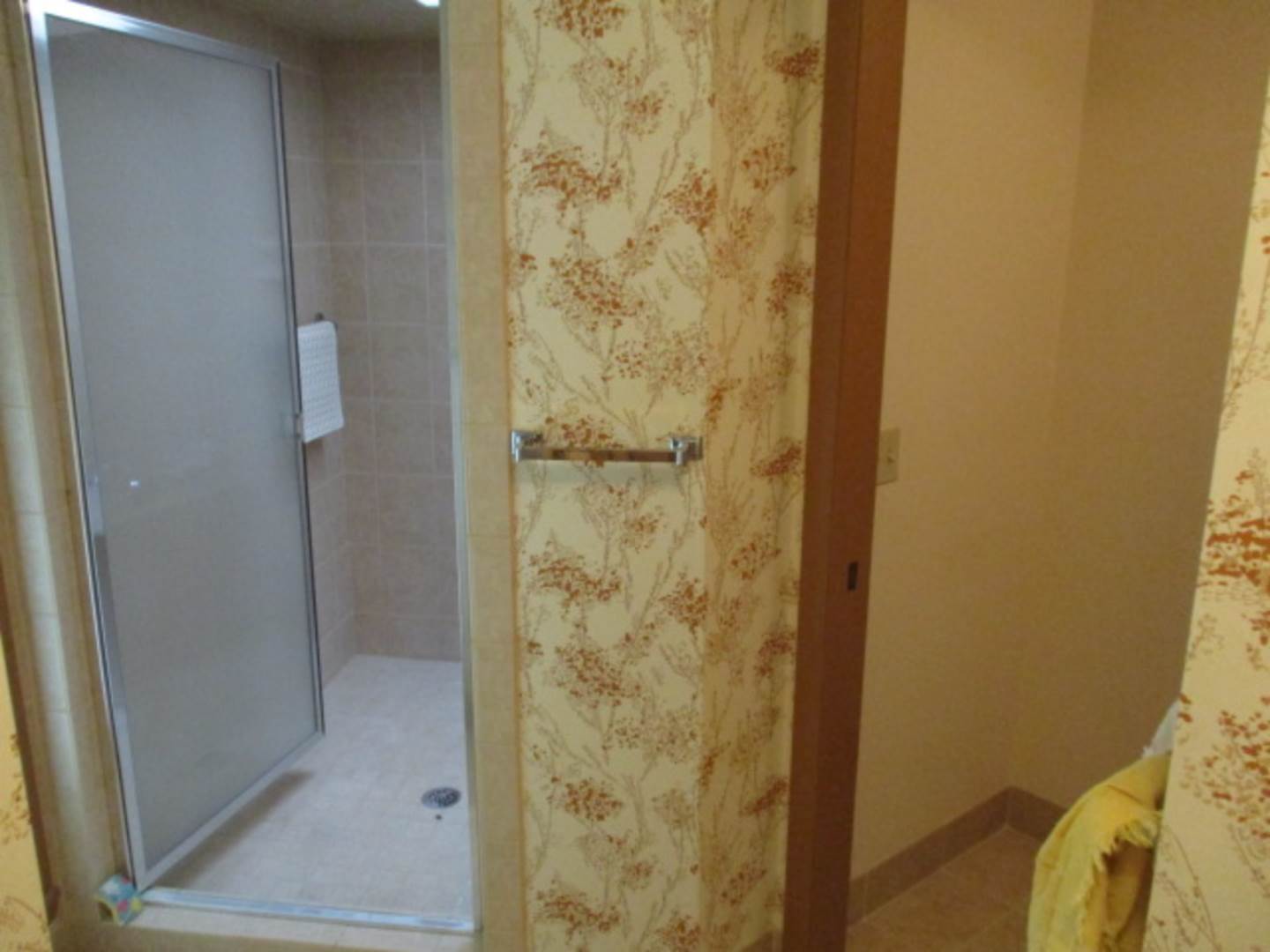 ;
;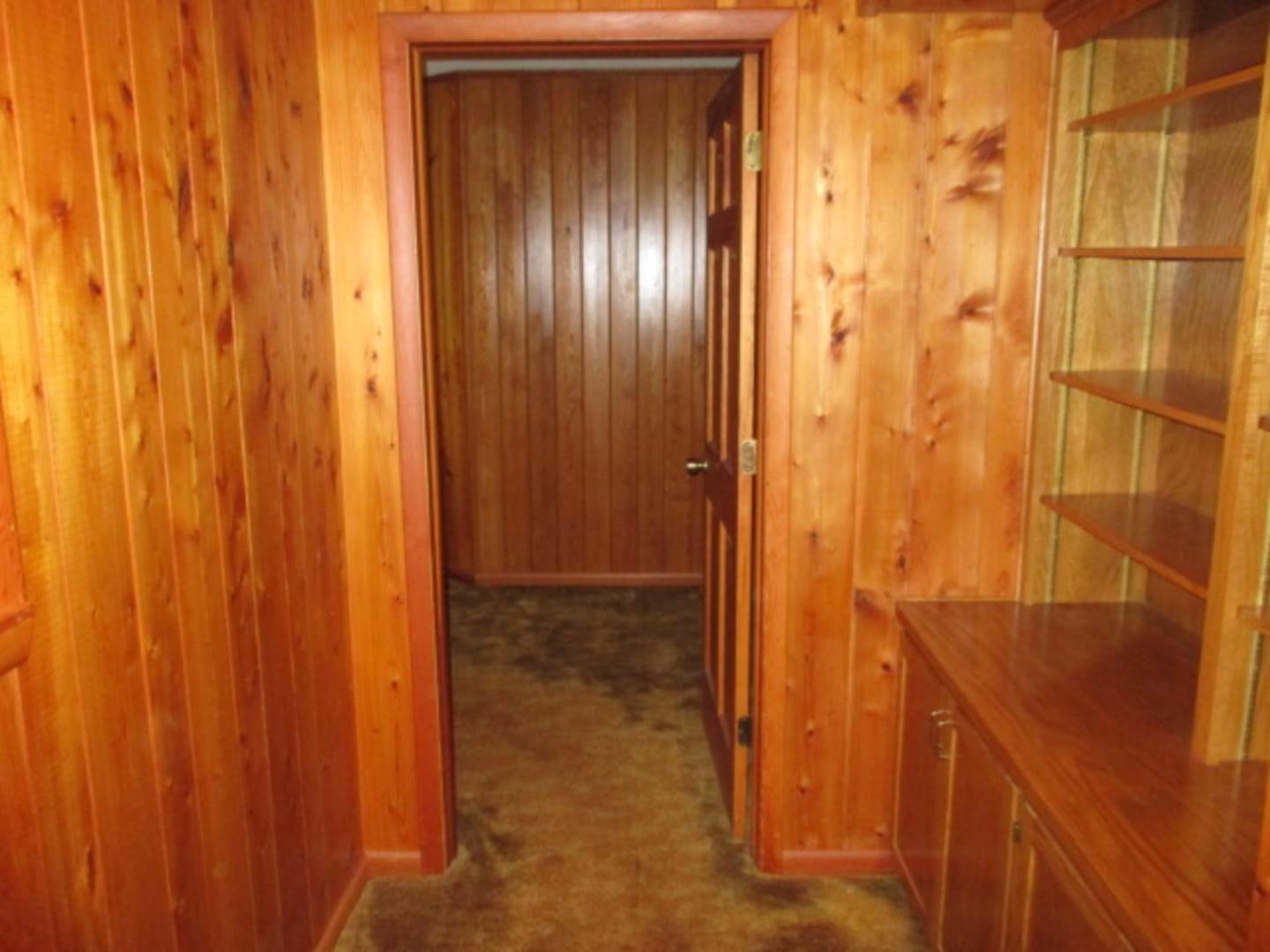 ;
;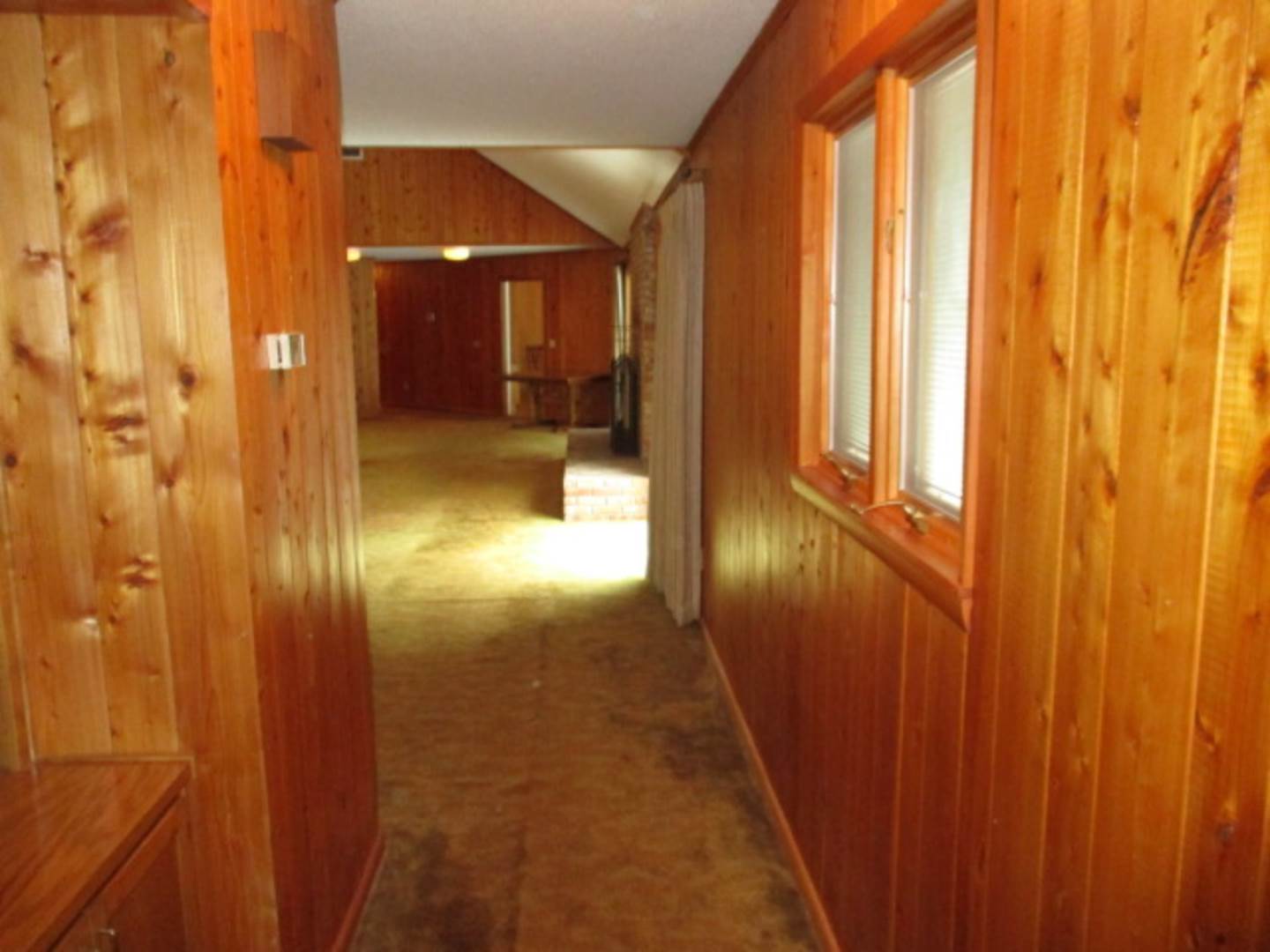 ;
;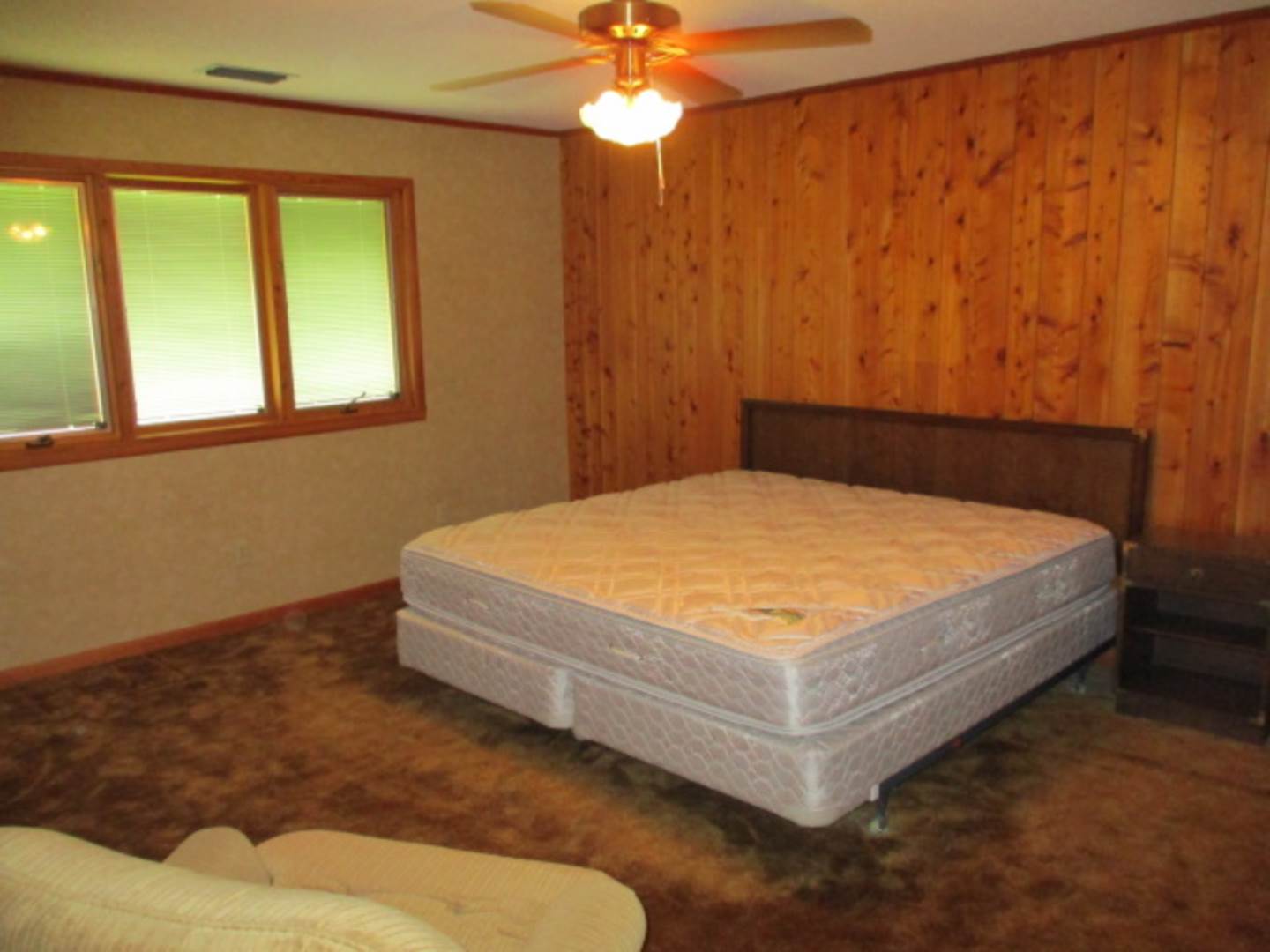 ;
;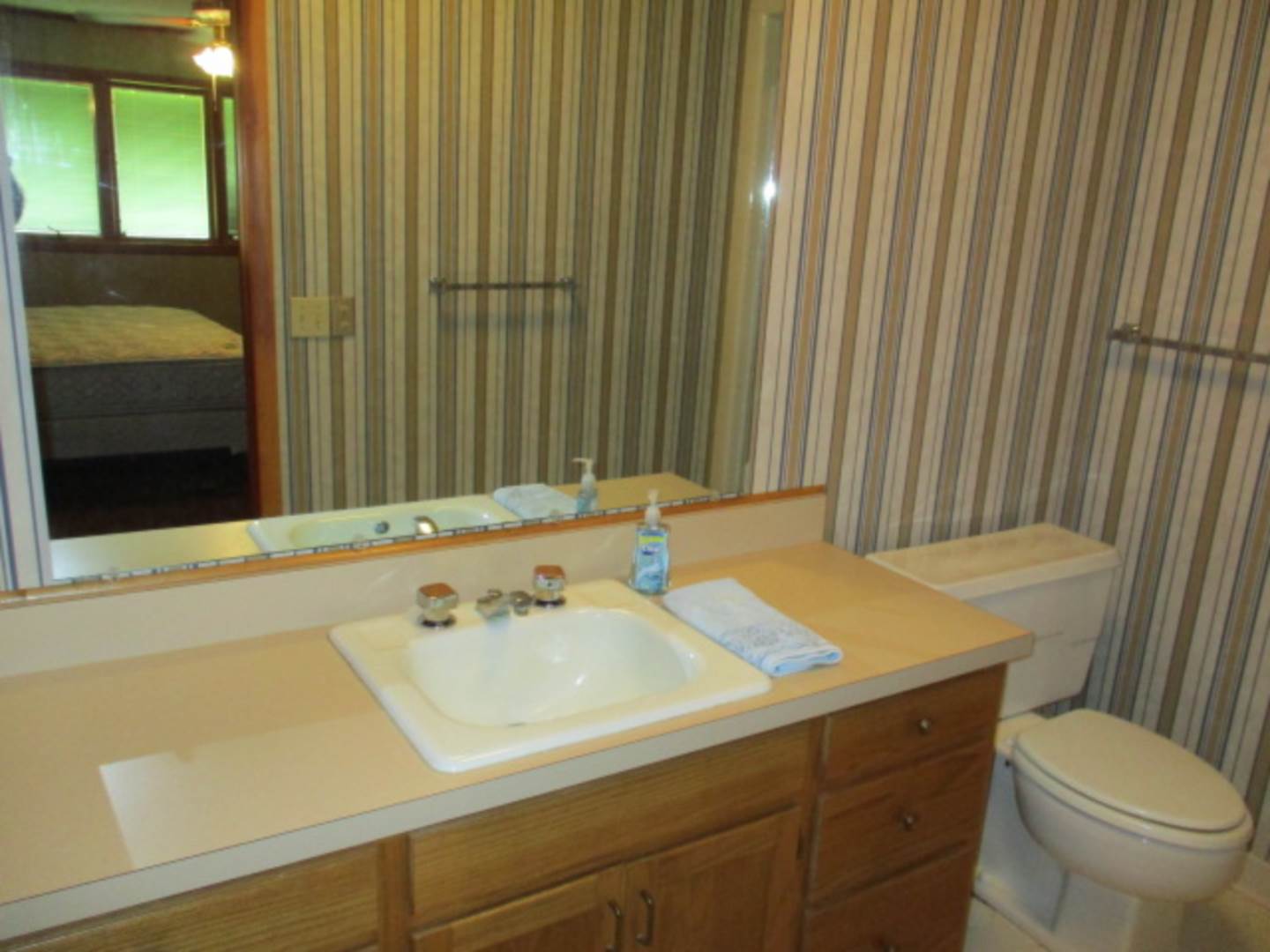 ;
;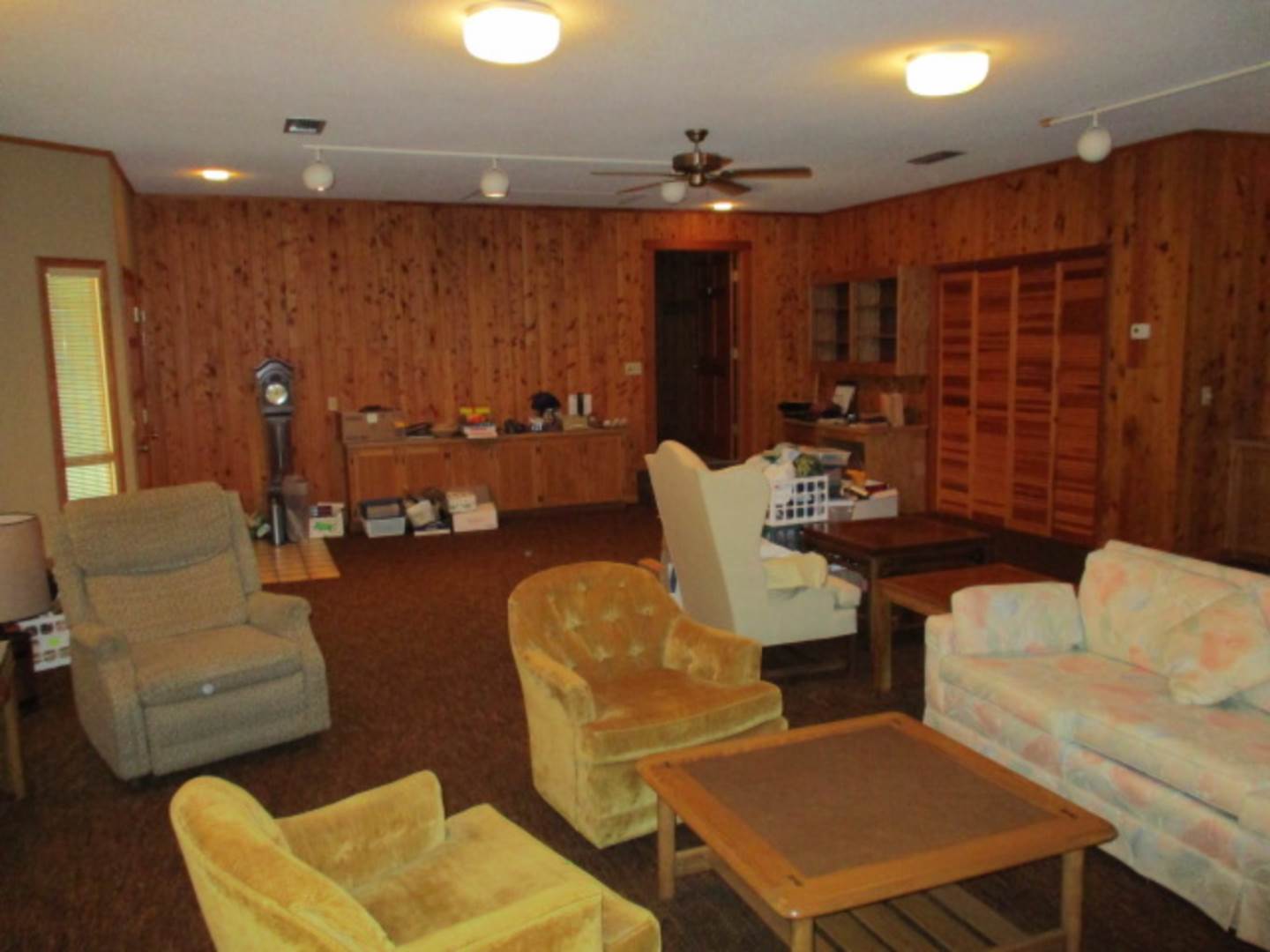 ;
;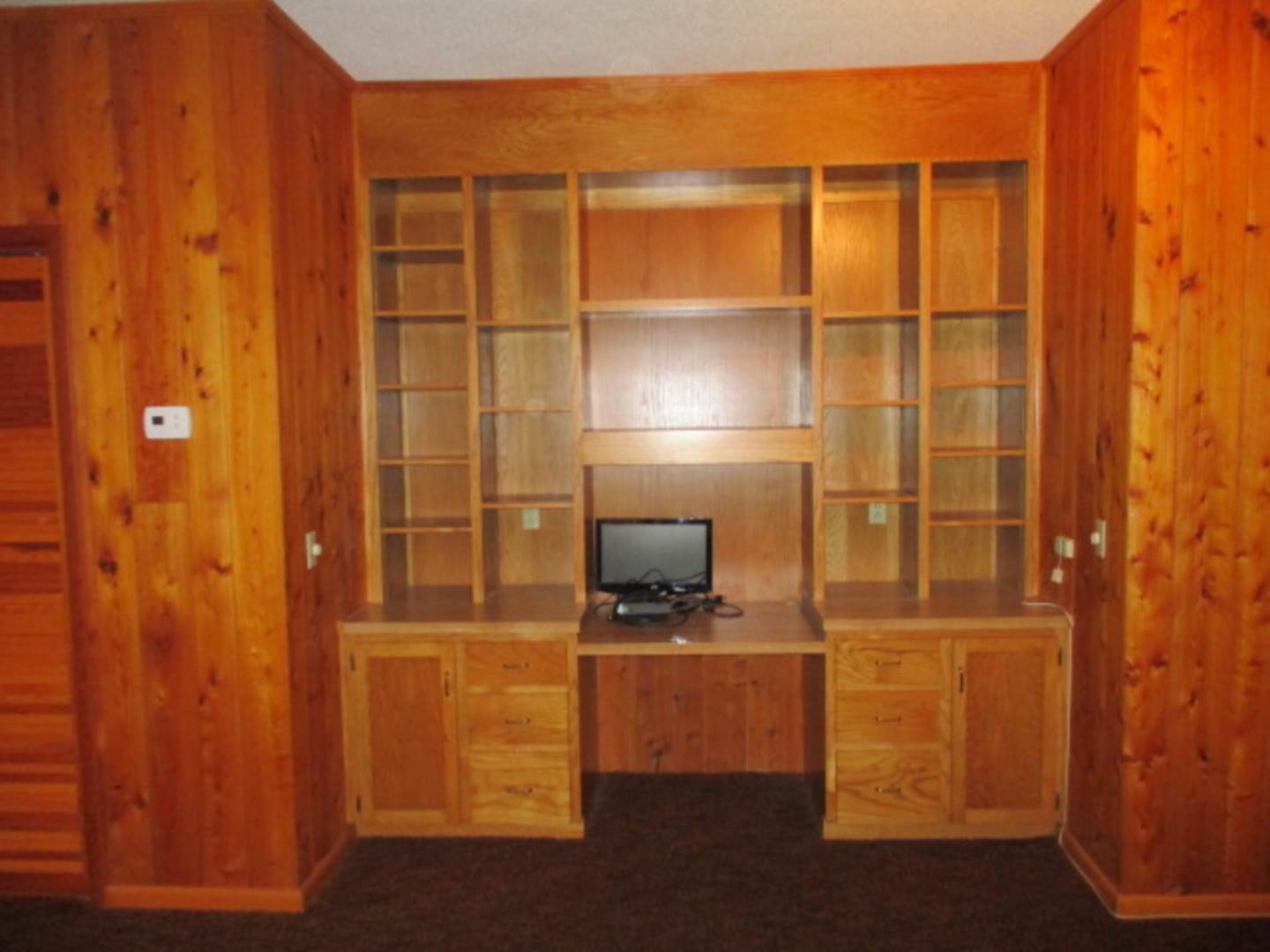 ;
;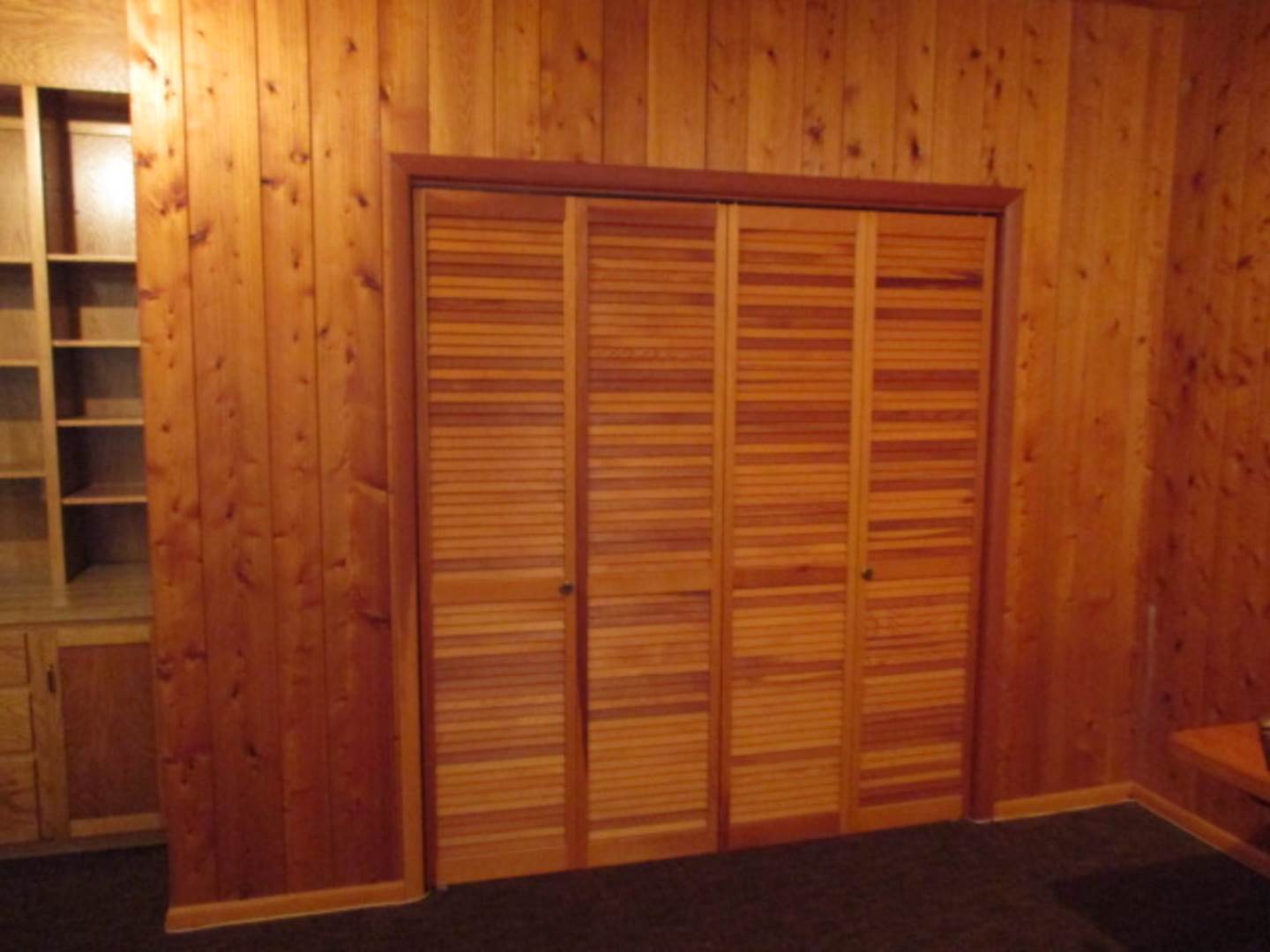 ;
;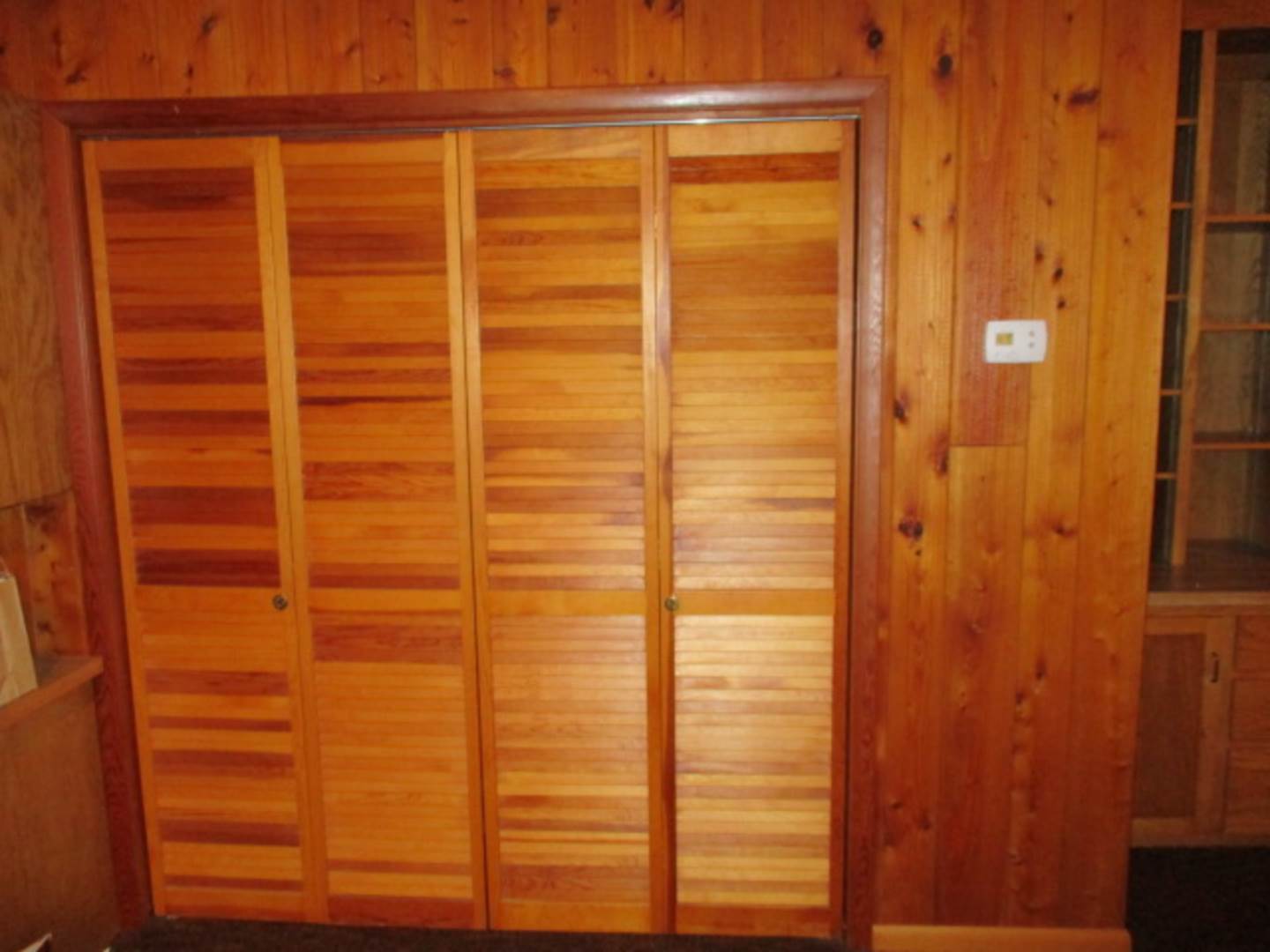 ;
;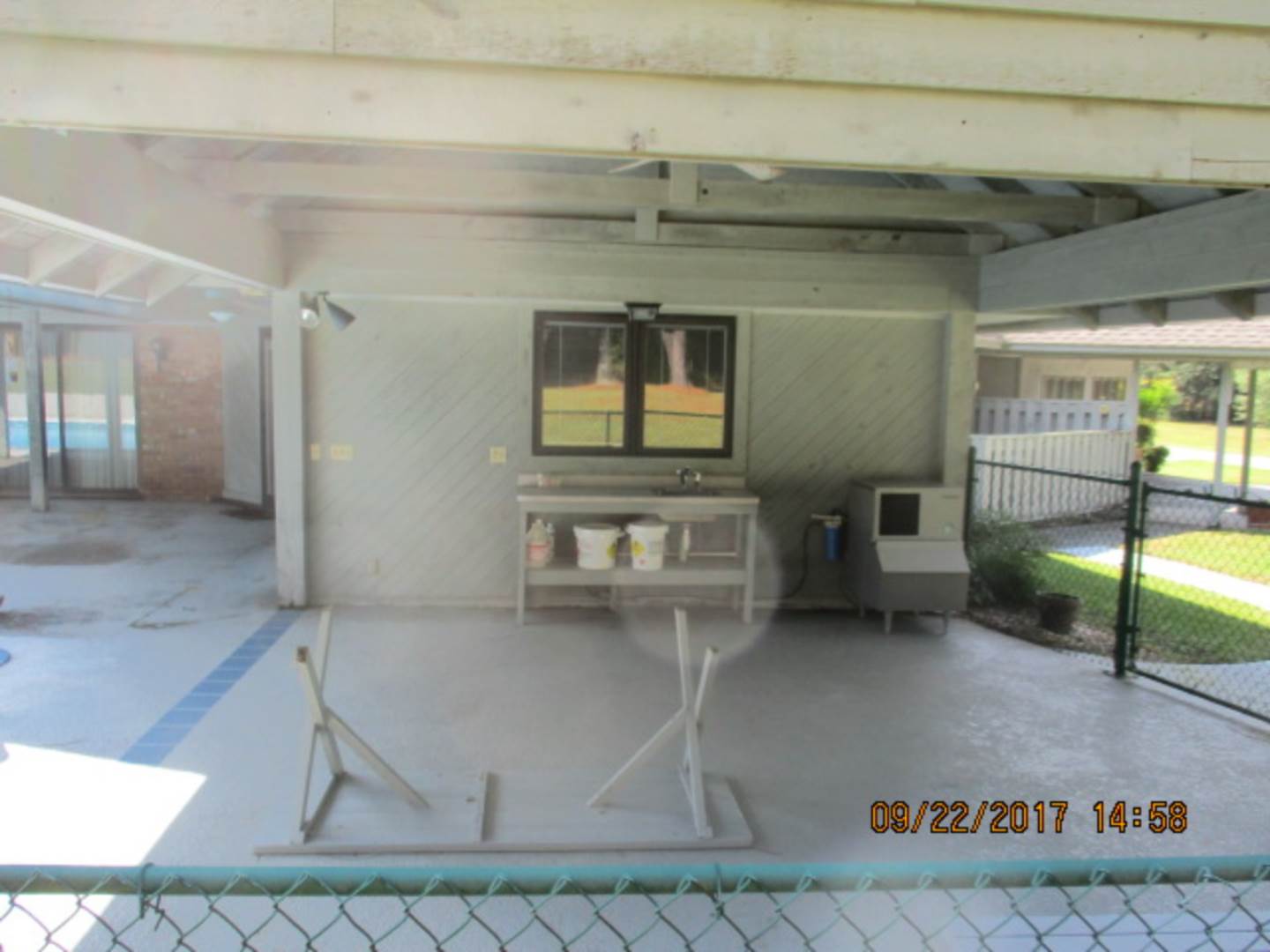 ;
;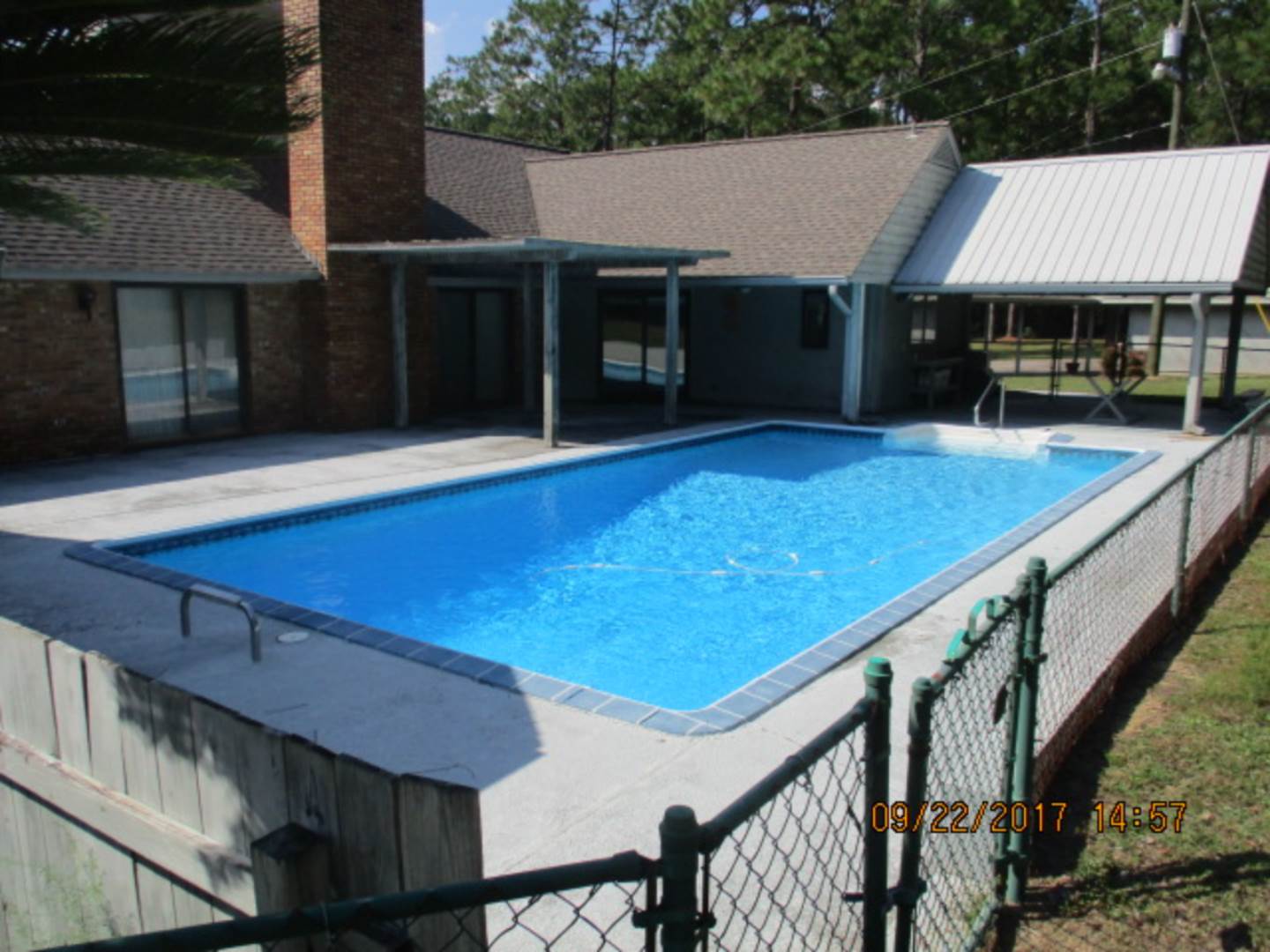 ;
;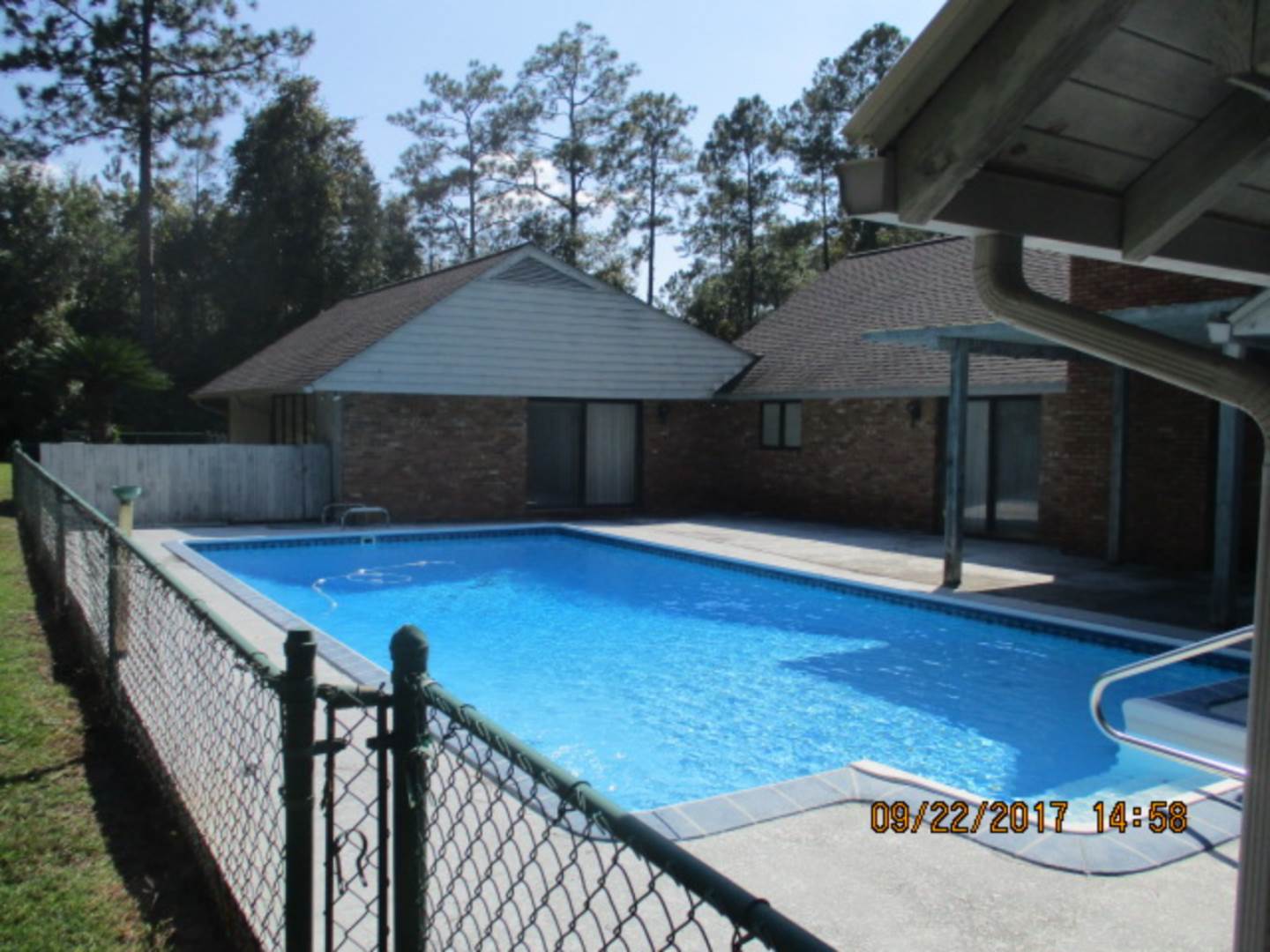 ;
;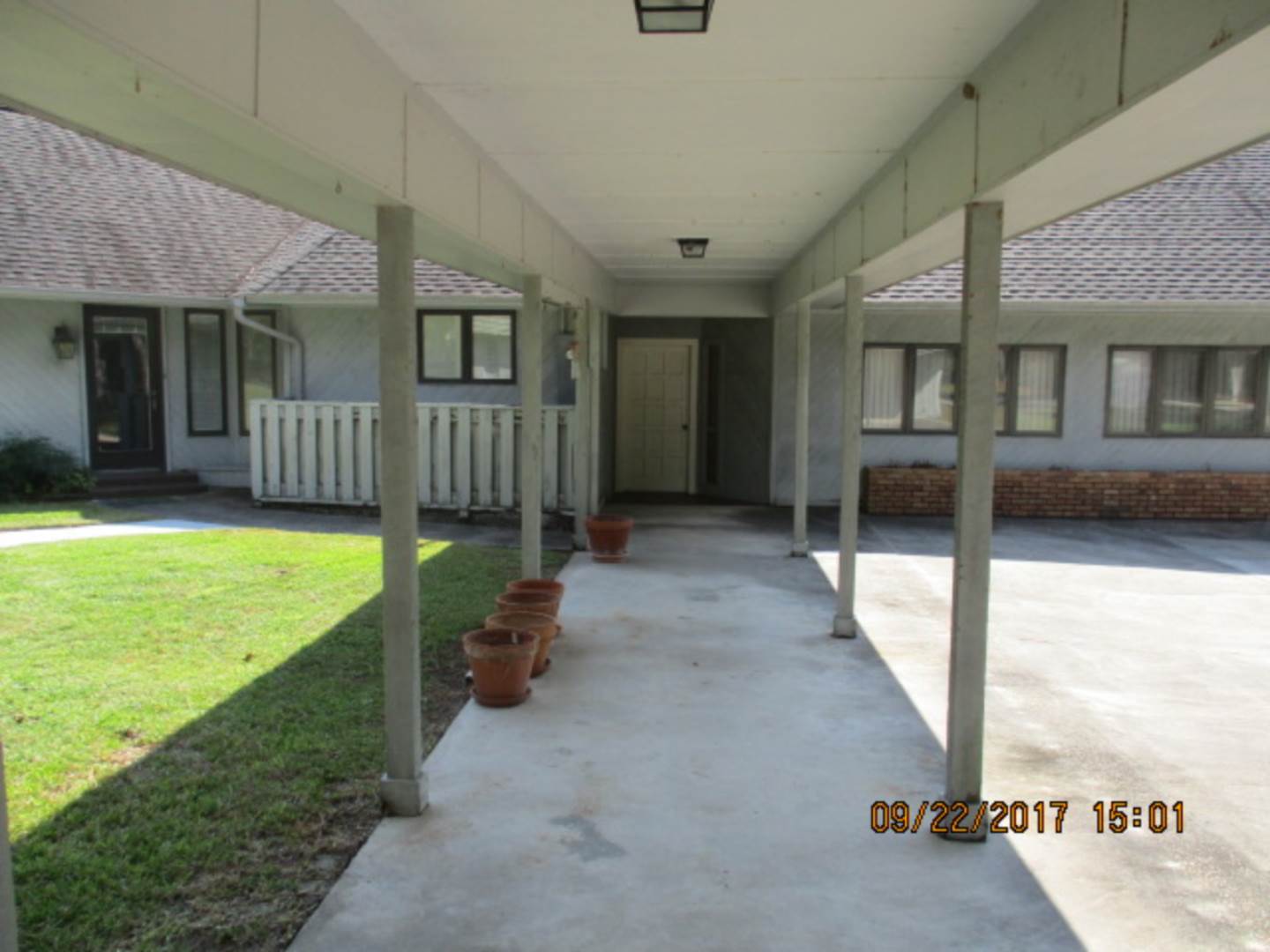 ;
;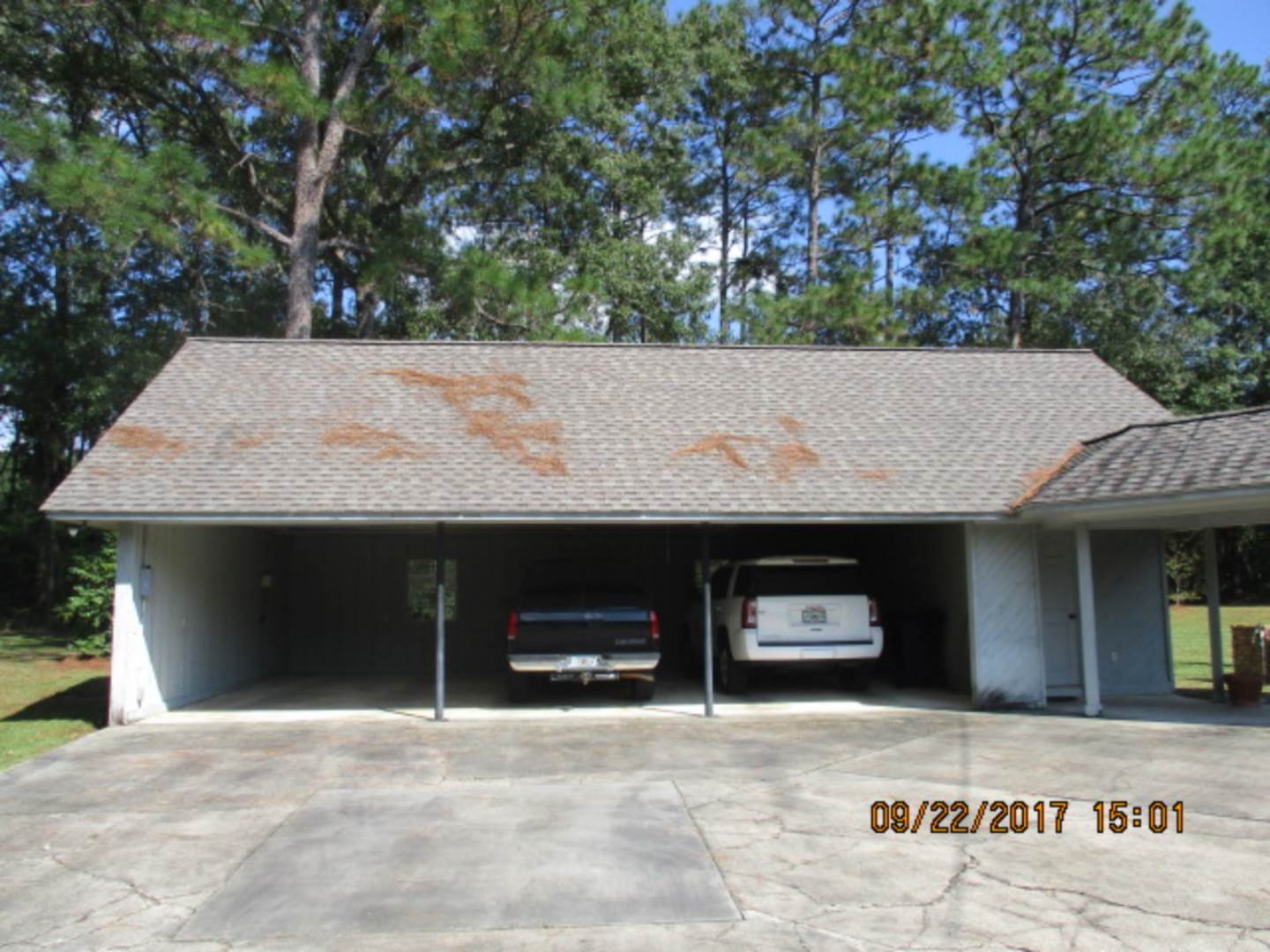 ;
;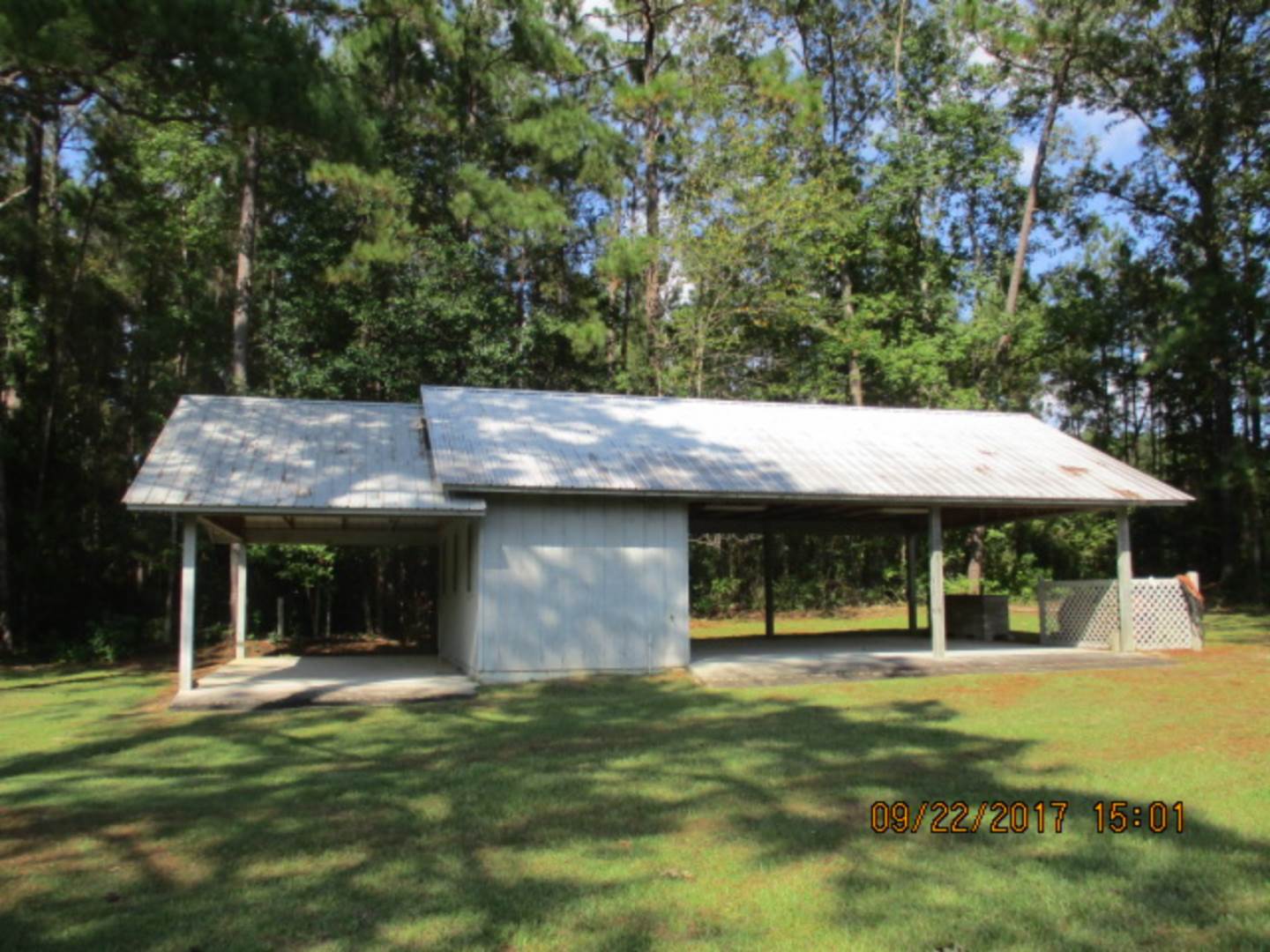 ;
;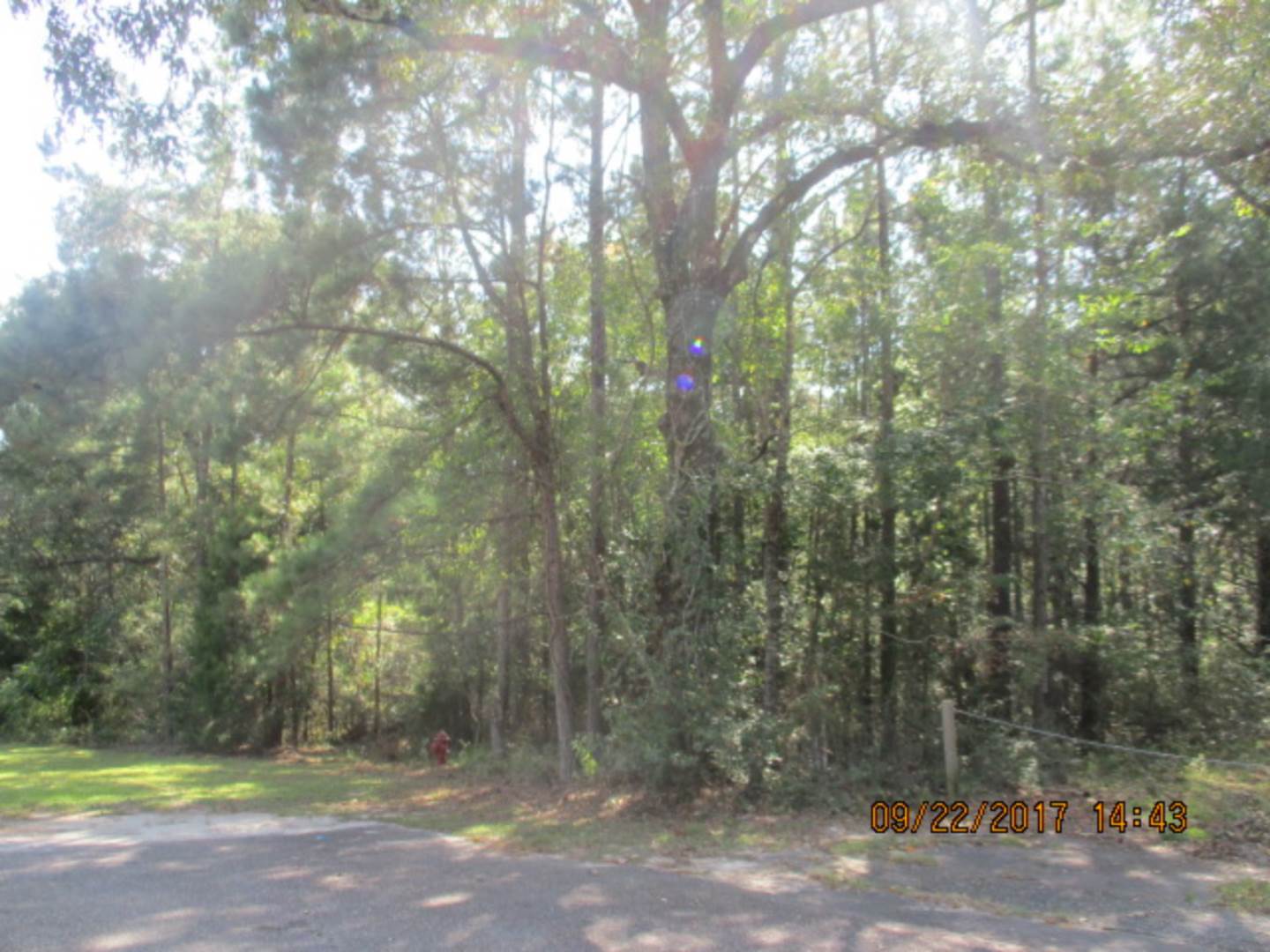 ;
;